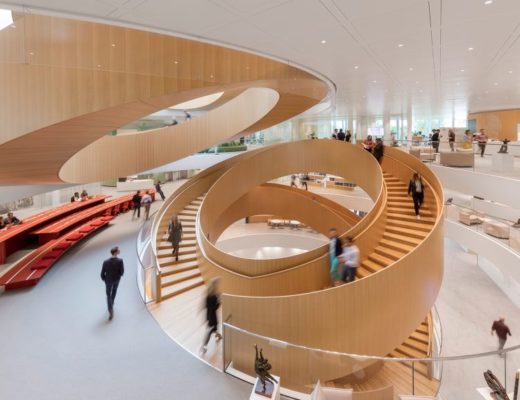Thailand Creative & Design Center (TCDC) was founded to integrate the ingeniousness of Thai society and culture with modern knowledge and technology. TCDC, spanning an area of 2,100m², is neither a school nor a research centre, rather it’s a resource centre and a creative hub that aims to inspire Thai society with creativity through international learning; from exhibitions, talks, workshops, and as a platform to developing the nation’s human resource development. Designed by Architects49, it is located in the northeastern province of Khon Kaen’s Mueang Khon Kaen district.
Isan, or northeastern Thailand, is an arid region prone to drought, where water is scarce due to low precipitation. This harsh environment is the impetus for creativity and the industrious nature of the Isan people. A unique treasure trove of knowledge and culture is borne amid these environmental limitations, and the design of TCDC Khon Kaen aims to provide a space that supports the flourishing of such Isan creativity.
Large trees are a blessing in this barren landscape, and community activities often take place under the shade of such trees. Gatherings and interaction also take place at the ground floor space under traditionally elevated Thai houses. This provides shade from the sun, enabling people to move from house to house through these sheltered spaces. The design of TCDC drew inspiration from these characteristic community gathering places, with trees surrounding an elevated structure.
TCDC activities promote interaction, thus, in line with this theme, the street-side façade was created to communicate with the passersby. This is enabled by rotatable, reflective panels that not only act as shades, but also function as mirrors providing a glance into the activities going on within, and vice versa. These panels can also be used to announce activities within the centre through words and patterns on the façade in a creative, card-stunt fashion.
Project details:
Architect: Architects49
Area: 2,100m²
Typology: Community Centre
Lead Architects: Prabhakorn Vadanyakul, Narongwit Areemit
Client: The Creative Economy Agency
Engineering: Architectural Engineering 49
Landscape: Landscape Architects 49
City: Khon Kaen
See the full image gallery here:
Photos: Chalermwat Wongchompoo
You might also like:
Neri&Hu transforms former drab sales office into Junshan Cultural Center in Beijing








































