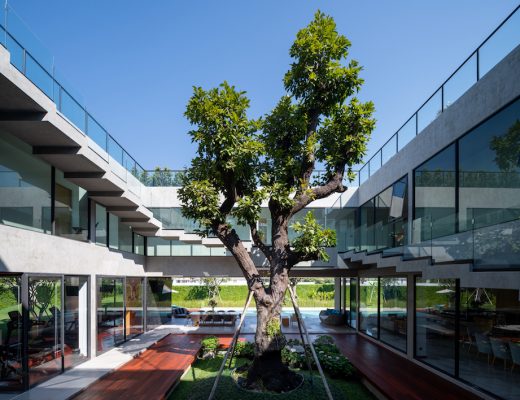Dubai-based Roar design studio has completed the new Middle Eastern headquarters of leading Japanese pharmaceutical company Takeda, located in the emirate’s business district, One Central. The award-winning practice, led by founding principal Pallavi Dean, has designed the 2,137m² space as an amalgamation of traditional Japanese aesthetic with state-of-the-art data-driven efficiency, but one that is rooted in the local context.
“Takeda wanted us to design an office that rivalled their new headquarters in Tokyo, Japan. We felt it was important to draw inspiration from the company’s Japanese heritage while also celebrating the local context in order to give the project a sense of place and differentiate it from other Takeda’s offices around the world – this is most definitely Takeda in Dubai, not Tokyo!” – Pallavi Dean, founder and creative director, Roar design studio
A big believer in fusing technology with artistic elements, Dean opines that “real design magic often happens when these two worlds – art and science – collide”. “The space is designed around three themes – Japanese values, Emirati culture, and data-driven design – resulting in a very intuitive yet reasoned project,” she shares.
The interior concept evokes key principles of the traditional Japanese design philosophy highlighting a minimal, restrained architectural language with shoji screen geometry and textured materials such as wood, raw concrete and paper. The boardroom echoes the layout of a Japanese tea house while the reception area references the genkan, the traditional entrance of a Japanese home.
Rooting the Japanese firm’s regional headoffices into its host city, various Arab, specifically Emirati, design elements have been incorporated into the scheme. A series of artworks by Emirati designer Khalid Shafar is one of the visual highlights. Made using khoos – a dry palm leaf weaving technique that was traditionally used to build house roofs and floor mats, the artworks suspended from the ceiling draw parallel with the tatami weaving tradition of Japan, made using rice straws. “We like this subtle synergy in crafts between the two cultures,” says Dean.
The interior design takes its essence from Takeda: the colour palette alludes to the Takeda red while the shape of its logo is referenced throughout. The company’s ethos dubbed ‘Takeda-ism’ and based on four key values – integrity, fairness, honesty and perseverance – is reflected in the material selection and sustainability goals.
As a proponent of sustainable and eco-conscious materials, Dean shares that the project is LEED silver certified, and as per ASHRAE standards, the building has achieved a 12.3% savings on energy use, is well connected to public transport and is also provided with ample fresh air which helps in controlling pollutant sources, removing contaminants and enhancing occupants’ health and comfort.
Roar has collaborated with Herman Miller’s workspace specialists on Space Allocation Modelling (SAM Analysis) in a bid to maximise the utilisation of the floor-plate. Applying the Herman Miller ‘Living Office’ framework, Roar has quantified a range of metrics such as square footage per employee and the percentage dedicated to individual, meeting, and reception areas to ensure optimal allocation of the space to tasks and experiences that are of best possible value to all end-users. As a result, 35% of the office is devoted to ‘hive’ zones for individual work; 29% to ‘meeting’ spaces; and 13% to ‘breakout’ areas for informal social interactions.
Another key element of the design is the inclusion of biophilic principles, a recurring element in all of Roar’s projects. Dean says inherently humans want to be in contact with nature and the idea of bringing the outdoors inside is a manifestation of this inclination. “Daylight reduces fatigue; greenery reduces drowsiness; Kaplan’s Attention Restoration Theory, or ART, proposes that exposure to nature is not only enjoyable, but can also improve focus and concentration. In view of the recent pandemic, which reminded us of our far too distant relationship with nature, I believe this is something that will become a must in most interior design projects going forward,” says Dean.
Project details
Design team: Pallavi Dean, Fatma Elfeiki, Zannah Anderson, Parihan Rashidi, Luisa Bresoli
Client: Takeda
Area: 2,137m²
Date of completion: July 2020
Suppliers: Herman Miller; Shaw Inc; Haworth; Geiger; Kaprel, Elitis, Camira and Kvadrat
Artwork: Khalid Shafar
See the full image gallery here:
Photos courtesy: Roar design studio
You might also like:
China e-commerce firm’s offices by HONG Designworks features flexible work areas in different hues
OWIU refreshes Singapore shophouse office for ADDP Architects with new visual and lobby design
























































