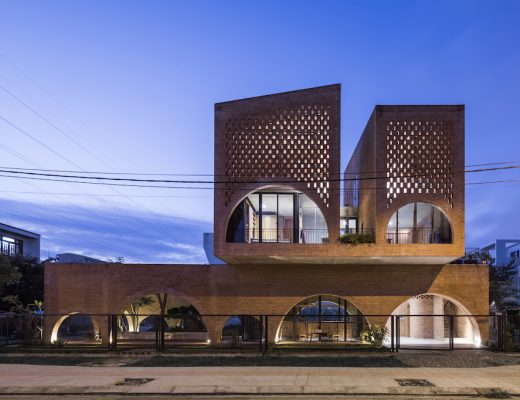Dubai-based NIU Studio, headed by Italian architects Elena Gregorutti and Giorgio Palermo, has designed a dramatic new acai snack bar, Grapes & Dates in the emirate.
Located within the Last Exit F&B venue in the Al Khawaneej neighbourhood, the retro-futuristic outlet features bold Middle Eastern references in the form of Arabic calligraphy on the vaulted PVC ceiling and the upper walls. The calligraphy by Emirati artist Diaa Allam and artwork by Italian artist Carla Asqini highlights the East-West fusion in the eatery.
The client, who has previously enlisted Palermo and Gregorutti’s services for another project, commissioned the duo to develop a “unique concept for the interior design and brand identity for the launch of Grapes & Dates”. The interior space was a small gallery linked by a vaulted ceiling joined by two entrance doors – one opening out to the inner food court and the other facing the street.
The client requested a modern design that would be different – something out of the box-
fresh, fluid look with a visual reference to the Middle East. The futuristic design mimics the interior of a spaceship with its enveloping shape and no loose piece of furniture. To highlight the snack bar’s health food concept, the designers worked with the brand’s bright hues such as purple, orange and green.
“The owners entrusted us with this project after the successful completion of the design and branding of their one-stop-shop ‘Pedal Cycling & Café’ last year,” share the designers. The brief was to create a flexible concept that could be adapted to other spaces regardless of their shape or size while maintaining the brand’s visual identity and ethos throughout.
The selection of a stretch ceiling will allow for different ceiling shapes to be lit and decorated in the same manner. The three brand colours can also be interchanged depending on the location. Various artists will be commissioned for each of the additional branches.
“The branding phase was developed before we kick-started the interior design project. While the project was ongoing, in collaboration with the client’s branding team, we highlighted and featured the Arabic calligraphy and terrazzo stone pattern, resulting in a fresh branding for the shop,” share the designers.
“The finishes and details used have taken into consideration solutions to address Covid-19 issues. The seamless terrazzo and the stretch ceiling, round edges, and profiles are some of the key considerations that result in having a cleaner and more hygienic surface areas. The use of two doors – one to enter and another to exit at the back of the house helps to minimise congestion and improve circulation, which is essential during this pandemic.” – Giorgio Palermo and Elena Gregorutti, co-founders, NIU Studio
In addition to accommodating the client’s brief, the design requirements in this compact space were specific, which was also one of the main challenges. The spatial layout had to take into consideration the operational work at the back of the house as well as the creation of a ‘passage’ that connects two different areas from the outdoor area to the common seating area of the food court.
“Space planning, in this case, was extremely precise – to the exact millimetre, considering every tolerance and maximising each corner we had,” the designers say explaining the challenges about the 30m² space that had to make a strong aesthetic impact while also being a comfortable space for customers. The limited space in which to accommodate a kitchen/prep area separate from the public area added to the challenge posed by the client.
Partly inspired by the small gelato shops of southern Italy, the interior features the traditional Venezian terrazzo material on the emerald green counter with brass accents – an ode to the 1950s retro era, and highlighted by the curved frame of the orange kitchen doors and the food hatch between the kitchen and the sculptural counter area. Terrazzo was used for the walls and flooring to create an uninterrupted unified look.
The French-made Barrisol PVC stretch ceiling is made of non-flammable material in compliance with health and safety regulations. The material selection was largely centered on working with recyclable, eco-friendly, non-toxic, hygienic materials.
The LED ceiling lighting features provide a seamless atmospheric light solution that ensures a continuous uniform flow of light.
The barrel-like vaulted ceiling features built-in LED lighting, eliminating the use of a spotlight, and thus highlighting the artistic ceiling even more during night time.
See the full image gallery here:
Photos: Alex Jeffries Photography Group
You might also like:
Hitzig Militello Arquitectos design London pub-inspired restaurant in Saudi with brick mashrabiya
Roar studio overhauls Dubai restaurant inspired by Levant region’s Yarmouk River Valley





























