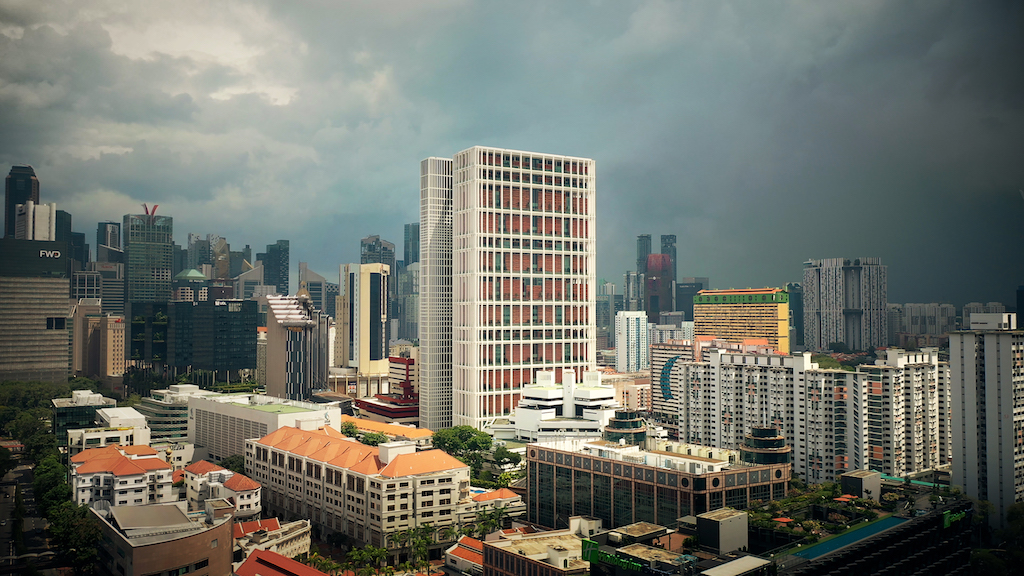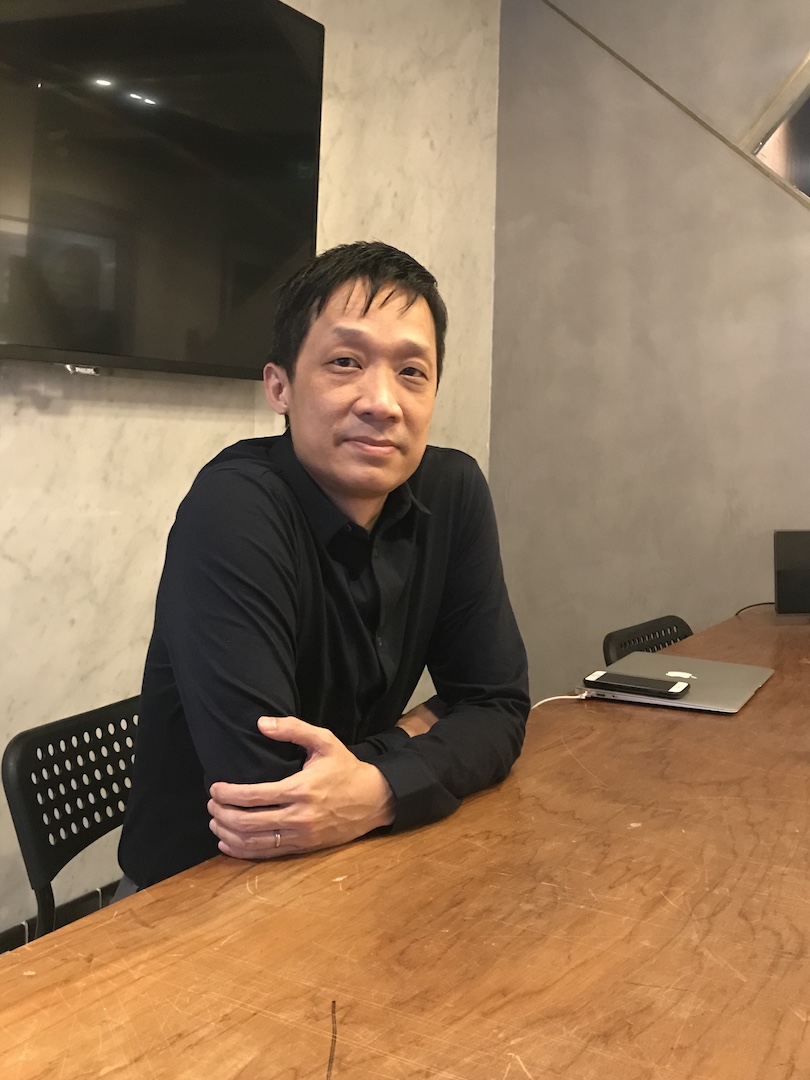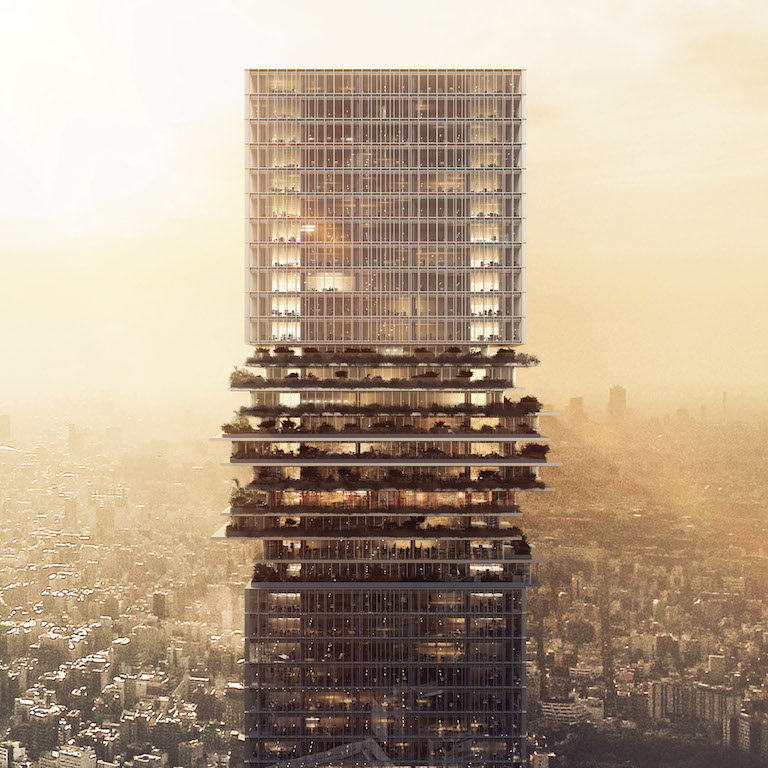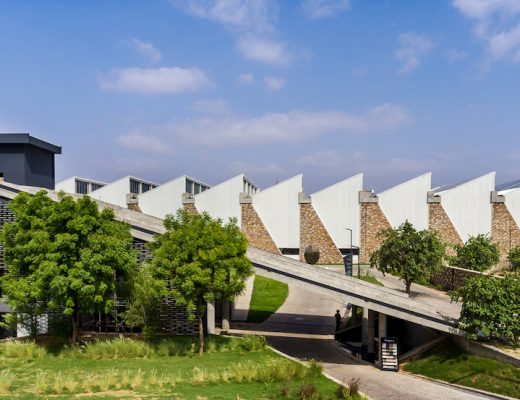What is common between Dubai’s Jameel Arts Centre and the new State Courts towers (above; photo: Finbarr Fallon) in Singapore? While the former is a poetic rendition of a solitary cultural institution sitting along the Dubai Creek, the latter is a formidable high-rise public institution in the Lion City’s dense Chinatown precinct. London- and Mumbai-based Serie Architects, co-founded by Mr Chris Lee and Mr Kapil Gupta has become one of the most prolific global architecture practices whose work spans several countries around the world. In an exclusive interview, DE51GN speaks to Mr Lee, who is behind several multi-award-winning projects in the city-state including the National University of Singapore’s School of Design and Environment – the country’s first net zero-energy building, and the Oasis Terraces integrated community project in Punggol.
PERSISTENT ARCHITECTURE
With projects spanning different countries and continents, Serie Architects doesn’t have a “signature style”, unlike say, Zaha Hadid Architects’ fluid lines or Frank Gehry’s contorted metallic plates. However, there is one recurring theme – impeccable proportions that are understated yet poetic. For example, the Jameel Arts Centre on the periphery of Dubai Culture Village along the Dubai Creek is the emirate’s first formally-commissioned contemporary art institution.

Dubai’s first contemporary art museum Jameel Arts Centre by Serie Architects opened in 2019. Photo: Rory Gardiner
Mr Lee, on his part, remains unassuming about the acclaim the project has garnered since it opened less than two years ago. While context is a strong feature of what he brings to all his projects, he goes one step further and highlights the importance of “persistent architecture”. “One of the persistent architectural styles that we looked at was the sha’bi house built in the ‘70s,” he shares. “Essentially, it is public housing composed of a series of rooms loosely placed together within a compound. The movement of outdoors to indoor spaces alternates. We were drawn to that kind of reducible structure for the Jameel Arts Centre. It forms our conceptual basis and intellectual interest.”
It is apparent that with each new project, Serie Architects dives deeper with its research into the vernacular, the existing typologies surrounding the site, and the need to establish a contemporary relevance. “Depending on where we work in the city, we always try to draw lessons from ‘persistent architecture’. This aspect has always been very important to us,” he emphasises.

Singapore State Courts towers by Serie Architects that opened in early 2020 is Asia’s first-of-its-kind high-rise courtrooms. Photo: Finbarr Fallon
Mr Lee exemplifies this with the recent State Courts towers project in Singapore – designed in collaboration with Multiply Architects and with CPG Consultants as executive architects – coupled with the fact that some of the requirements for a project of this nature were non-negotiable. “The brief for the State Courts towers was different in scale and size from the former octagon shape which is a conservation building,” he notes. “The GFA given to us necessitated a high-rise which, of course, will structurally be very different. In a low-rise, they are clustered around a central atrium with courts surrounding it. But one of the key requirements of a courthouse is you have to make sure that the three circulations – the judges, the accused and the members of the public – never overlap or cross each other. The current octagon building is pretty solid because of the way in which circulation has to be resolved. The courtrooms aren’t facing the outside and the public spaces are within the atriums.”
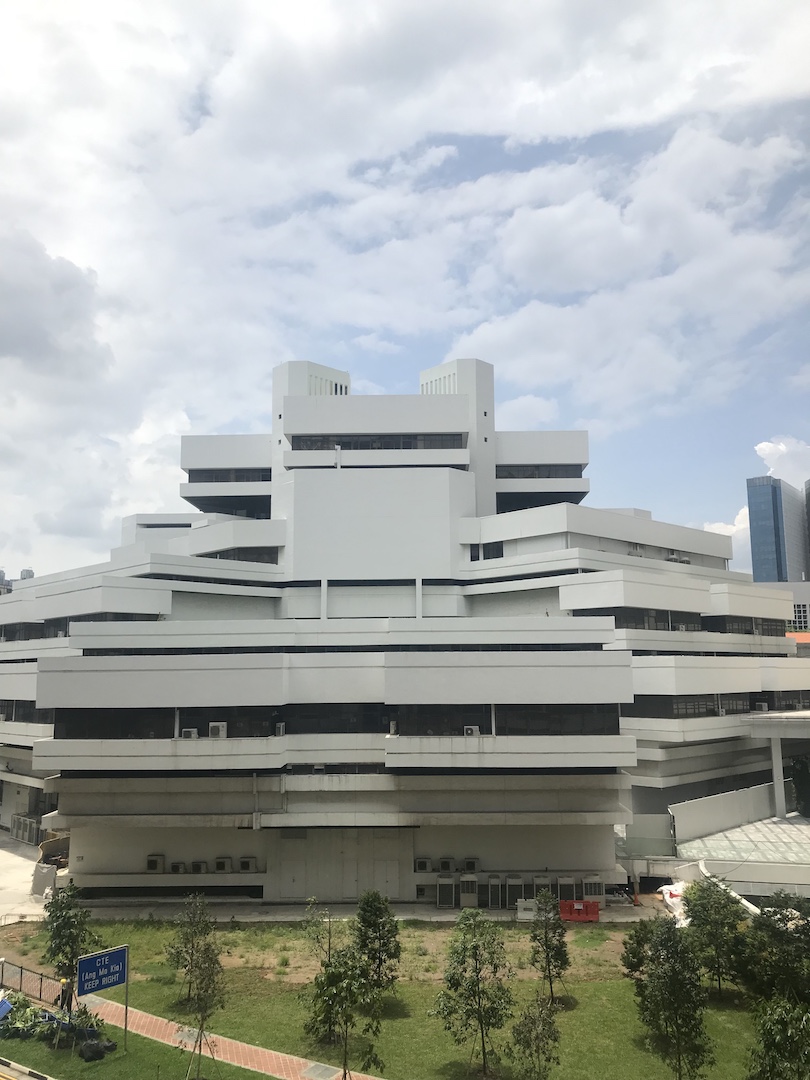
The old State Courts building, an octagonal modernist structure was designed by the erstwhile Public Works Department and Kumpulan Akitek in 1975. Photo: DE51GN
For the new 35-storey State Courts towers, located in Havelock Square in the bustling Chinatown area skirting the Central Business District, Mr Lee adopted a radical new idea. “First and foremost, to prevent cross-circulation of the three parties, we came up with the idea to divide the courtroom into two towers,” he shares. “While one tower is dedicated to the court staff and judges, the other tower is the courtrooms and between them is the core that allows the public to move towards the court while also enabling the staff to use the outside space. Linking the two towers are the bridges that allow the judges to cross through. We tried to express the solidity of the courtroom in a more open manner.” The dual tower project comprises 53 courtrooms and 54 hearing chambers, as well as include a business centre, heritage gallery, library and Help Centre that consists of the Law Society Pro Bono Services, Community Justice Centre and Ministry of Social and Family Development Probation Intake Office.
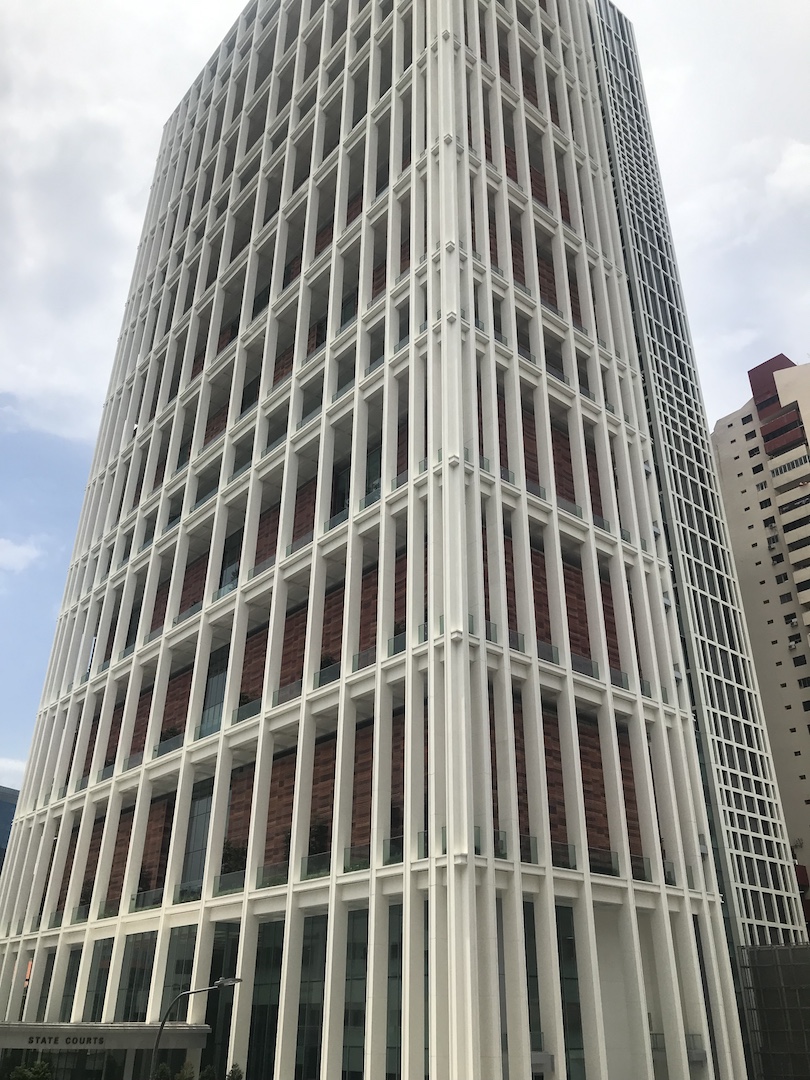
The new 35-storey State Courts towers comprises 53 courtrooms and 54 hearing chambers The two towers are connected via skybridges. Photo:DE51GN
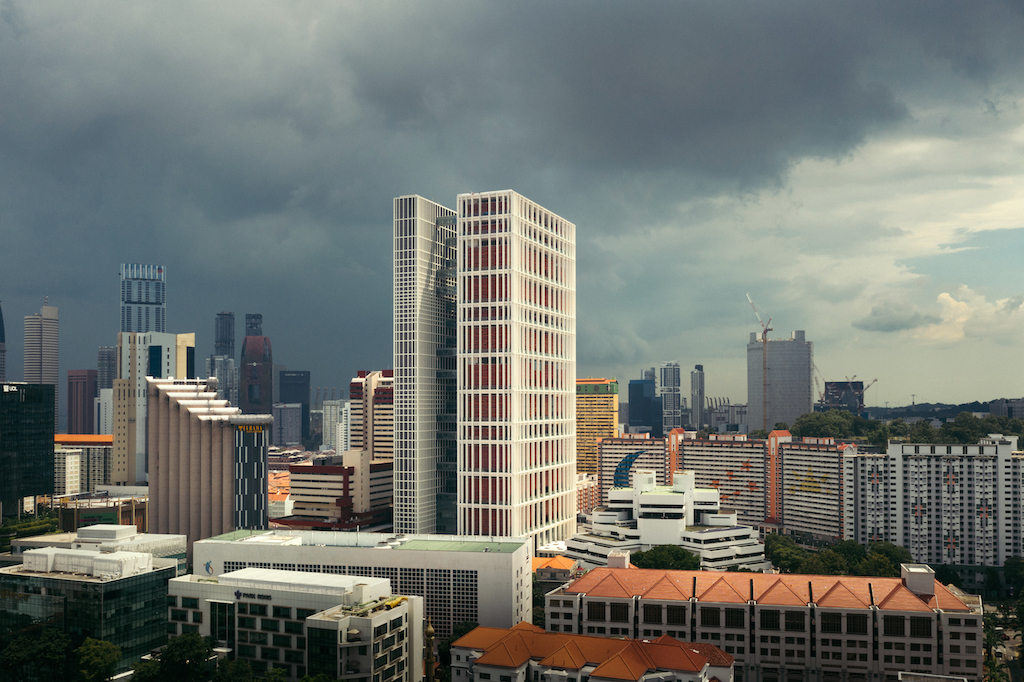
Singapore’s new State Courts towers are unconventional in that they don’t have a facade. Photo: Finbarr Fallon
Another recurring element in Serie’s projects is what Mr Lee describes as the deep interrogation of architecture. This is reflected in the firm’s emphasis on the way irreducible structures – the way you alternate spaces – open and close. Lee cites an example of the courtyard typology that is extremely diverse in different parts of the world. “The Berlin Hofe is expressed differently than a courtyard house in Beijing,” he says. “There are both similarities and differences. While the similarity is the solid wall, the difference is that the Berlin typology is a block and other is an accumulation of rooms.”
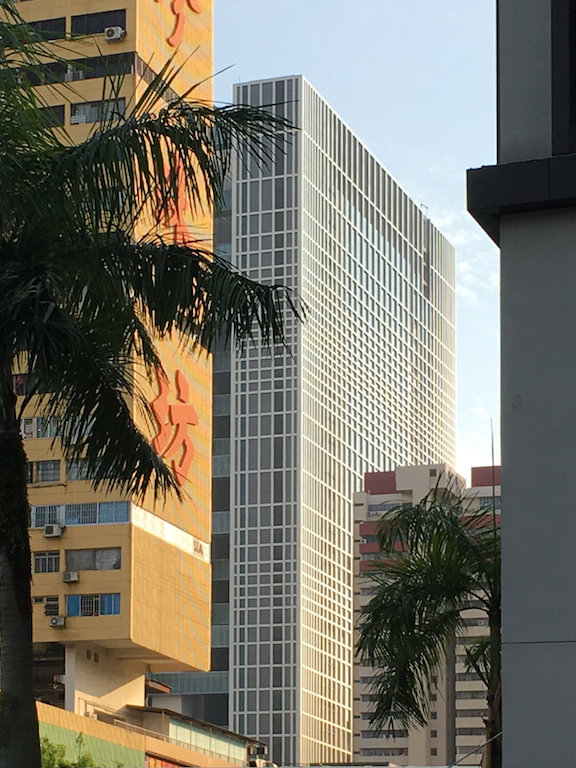
The new State Courts towers in Singapore are located in the bustling Chinatown precinct. Photo: Chris Lee
“In a way, it’s serendipity because we started our practice in August 2008 – that was the time when Lehmann Brothers collapsed. We found ourselves with no work at all in the UK. The situation forced us to participate in competitions and the Singapore State Courts was one of them and after we won that, we were lucky to win several other competitions of similar scale.” – Chris Lee, co-founder, Serie Architects
While the new facility lacks the solid mass of the old octagonal State Courts located opposite the new building, it provides a rather creative solution to the circulation challenge. When it becomes operational, it will be the first high-rise courtroom in Asia and also one of the tallest. Other high-rise courtrooms are located in Manchester and North America.
THE ROLE OF COMPETITIONS
The story behind how Serie Architects won the commission to design the project will, in fact, inspire many up-and-coming architects. The firm won the State Courts project when it was barely two years into practice. “In a way, it’s serendipity because we started our practice in August 2008 – that was the time when Lehmann Brothers collapsed. We found ourselves with no work at all in the UK,” recalls Mr Lee who graduated from the prestigious Architectural Association in London along with Mr Gupta. “The situation forced us to participate in competitions and the Singapore State Courts was one of them and after we won that, we were lucky to win several other competitions of similar scale.”
“In the UK, a firm of our age, would have gone through what we call the house extension phase, basically designing someone’s kitchen extension for at least five to eight years before you get to work on a 3,000m² or 5,000m² project. So we did get lucky with our progress.” – Chris Lee
The fortuitous upswing in the practice’s fortunes have since seen the firm become one of the most recognised global practices. In just over a decade, it has gone from designing the iconic and now defunct Blue Frog – a live music performance space in Mumbai, India that opened in 2008 and ran for eight years before shutting down – to designing some of the most high profile projects around the world. Mr Lee explains the trajectory in his unassuming style. “In the UK, a firm of our age, would have gone through what we call the house extension phase, basically designing someone’s kitchen extension for at least five to eight years before you get to work on a 3,000m² or 5,000m² project. So we did get lucky with our progress.”
Mr Lee’s association with Singapore is not recent. Originally from Malaysia, he won the Asean scholarship to study at the Lion City’s prestigious Hwa Chong Institution, following which he studied architecture at the National University of Singapore before moving to London for higher studies. With his firm working on several projects in Southeast Asia including his native Malaysia, the architect appreciates the opportunities that bring him back to the region. “I don’t go back to Malaysia as often as I should but we’re working on more and more projects there, so the frequency is slowly increasing,” he shares.
SINGAPORE’S FIRST NET-ZERO BUILDING
Serie’s deep interrogative approach bagged it one of the most lauded projects in Singapore – the National University of Singapore’s School of Design and Environment, also known as SDE4. Having opened in early 2019, it’s the first net-zero of its kind and scale – an enormous feat. With its scale and density of usage, it was hard to achieve net-zero energy feature. “It produces more than it consumes in operation. One of the key challenges of considering net-zero is thermal comfort because a large proportion of energy usage in the tropics – about 30% to 40% – is air conditioned.”
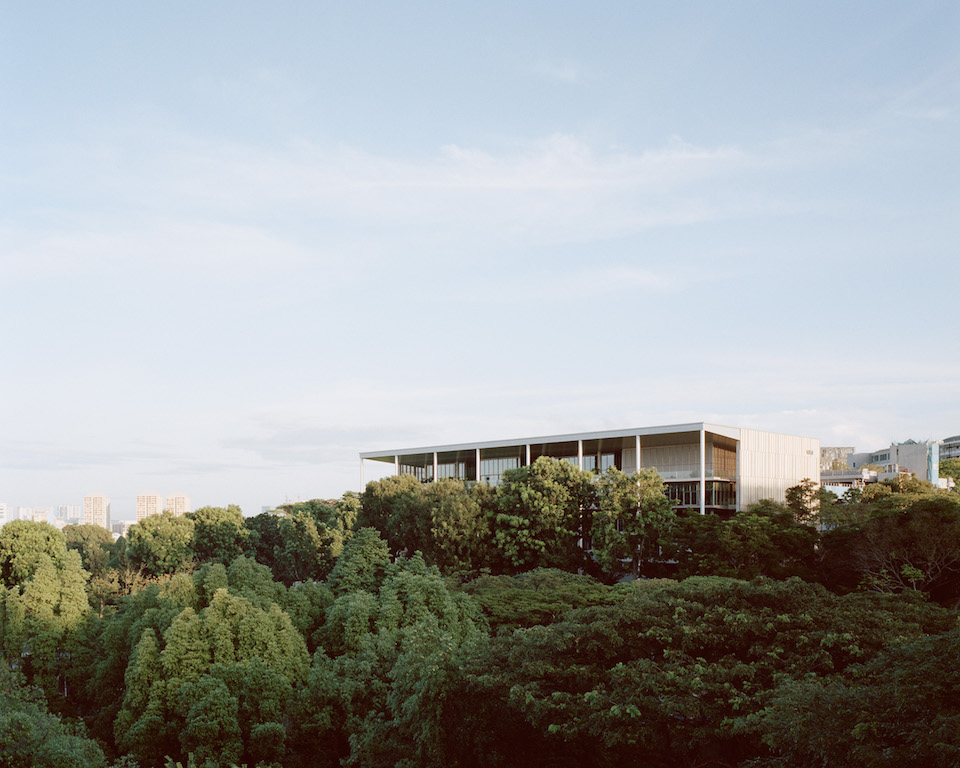
National University of Singapore’s School of Design and Environment by Serie Architects has been lauded as the city-state’s first net-zero carbon emission building. Photo: Rory Gardiner
Mr Lee and his team did extensive research on a typology that had never been attempted before in Singapore. The project is a reflection of a growing emphasis on sustainable building in the city state. “Buildings built in the ‘80s and ‘90s especially the government and institutional buildings are essentially glass boxes that absorb a lot of heat,” he notes. “One of the lessons we have gleaned and implemented in this project is the Malay house from the pre-air-conditioning days.” Taking cues from this typology, Mr Lee conceptualised an extremely big roof – bigger than the usual – that occupies the entire footprint of the building, and cuts off all the direct sun and therefore, heat gain. The roof space is also used as service area for 1,224PV cells to generate energy.
The spaces have also been configured as rooms and raised above the platform for them to stay cool. “These rooms are never too deep; they are always quite shallow for them to cool effectively. So we applied all these principles to SDE4,” Mr Lee explains.

National University of Singapore’s School of Design and Environment by Serie Architects has been lauded as the city-state’s first net-zero carbon emission building. Photo: Rory Gardiner
The east-west elevation where most of the heat penetrates is diffused with perforated aluminium curtain that gives it a bit of a softness. This strategy filters out direct heat but also draws light into a semi-outdoor space that houses a workshop for students. The rooms, classrooms and studio spaces are placed above a floating platform that is lifted off the workshop to allow all the air to move through the building. This cuts off heat gain, glare while generating energy and allowing natural ventilation.

National University of Singapore’s School of Design and Environment by Serie Architects has been lauded as the city-state’s first net-zero carbon emission building. Photo: Rory Gardiner
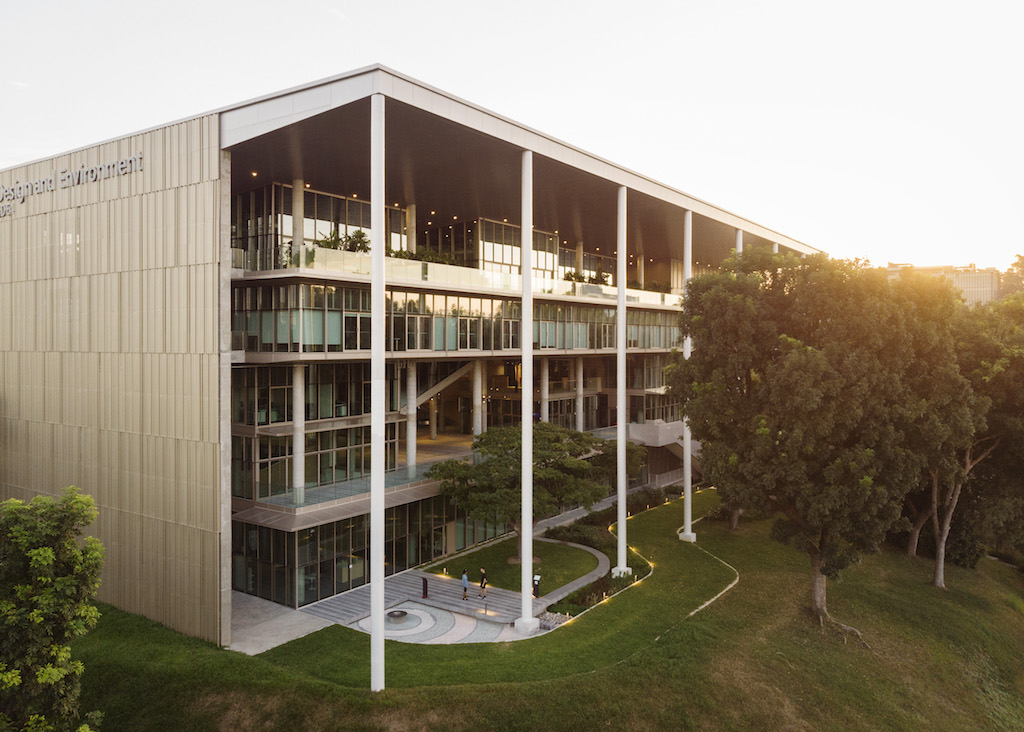
National University of Singapore’s School of Design and Environment by Serie Architects has been lauded as the city-state’s first net-zero carbon emission building. Photo: Rory Gardiner
Going back to his approach towards rethinking thermal comfort, Mr Lee says: “We always feel that we’re thermally comfortable when very cool air, about 10 to 16 degree Celsius hits our skin – that is conventional aircon. But the actual comfort level can be defined as the point at which your body is able to dissipate heat. It doesn’t matter what temperature it is. We resorted to hybrid cooling. The combination of operative air temperature of about 26-degrees Celsius coupled with ceiling fans is able to dissipate heat and you become thermally comfortable. If you go to SDE4, it doesn’t feel like a fully air-conditioned space – up to 40% is naturally ventilated.”
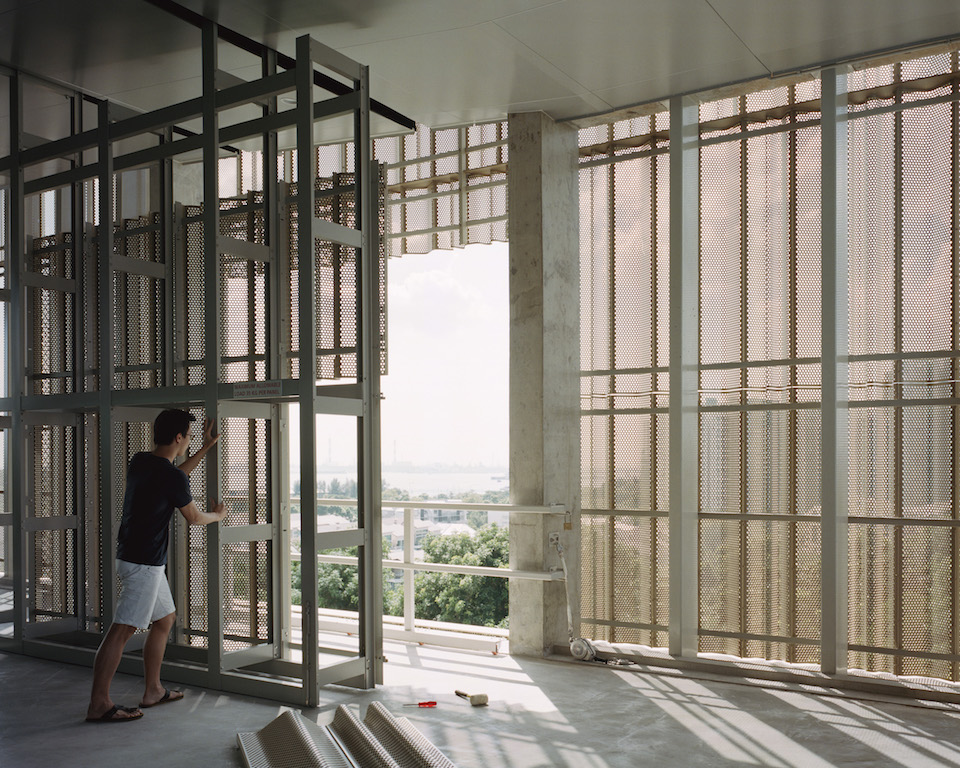
National University of Singapore’s School of Design and Environment by Serie Architects has been lauded as the city-state’s first net-zero carbon emission building. Photo: Rory Gardiner
Are we doing enough in Singapore with regards to sustainable building? “We’re on the right track. There is definitely an awareness that we need to do more. Singapore’s BCA green stamp is leading the way but it’s increasingly gaining momentum at a ground-up level. Full credit to NUS and SDE4 that focus on sustainability and climate change. They really walk the talk, teach it, and practise it. It’s a living lab where they continuously monitor energy dynamics and learn from it. It’s an exemplary building which demonstrates that at least we can bring buildings to net zero carbon by 2050,” Mr Lee shares.
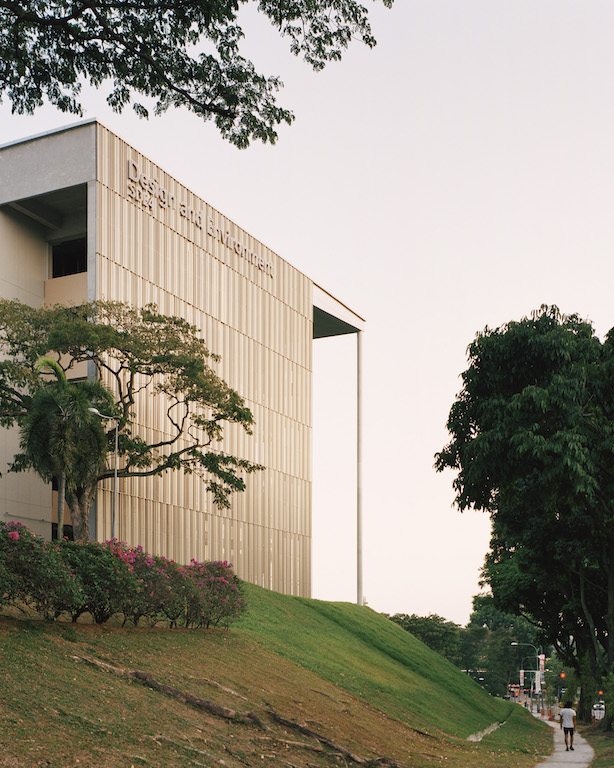
National University of Singapore’s School of Design and Environment by Serie Architects has been lauded as the city-state’s first net-zero carbon emission building. Photo: Rory Gardiner
However, he notes that there are many aspects that have not been explore yet such as embodied energy that is carbon neutral building in construction and not just in operation. “If you can plan the carbon emission in terms of construction versus reducing operational carbon footprint, the former stands at 2/3 and the latter at 1/3rd of the total carbon emission,” says Mr Lee. “One of the main culprits in construction is concrete. It is very polluting. But of course, Singapore being a high density city, most buildings are high-rise, so the industry in a way is not there yet in terms of using timber structures. To bring down your carbon emission, timber is the best material. It has sequestered carbon, and it absorbs carbon.”
“One of the main culprits in construction is concrete. It is very polluting. But of course, Singapore being a high density city, most buildings are high-rise, so the industry in a way is not there yet in terms of using timber structures. To bring down your carbon emission, timber is the best material. It has sequestered carbon, and it absorbs carbon.” – Chris Lee
IS TIMBER THE SOLUTION TO GROWING CARBON EMISSION POLLUTION?
With timber structures steadily gaining ground around the world, he says that they not only have a potential in Singapore, but in fact, are a necessity. “We’re building two full timber, carbon-neutral buildings in Paris – a mixed-use building on the outskirts of Paris. It is a big project by a team of architects and we are part of the project 80,000m² area which is huge for Paris.”
The Paris project by Serie Architects exemplifies many tenets of sustainability. With the site periphery cut into two by a highway, one building straddles the two halves and links them. The timber building has a 24m column free span – a structural feat by any measure. The other building features full timber inside while the facade is made of rammed earth. “Any excavation we do on the site is treated to be used back into the building – circular design economy. There is no waste and it is incredibly sustainable,” says Mr Lee.
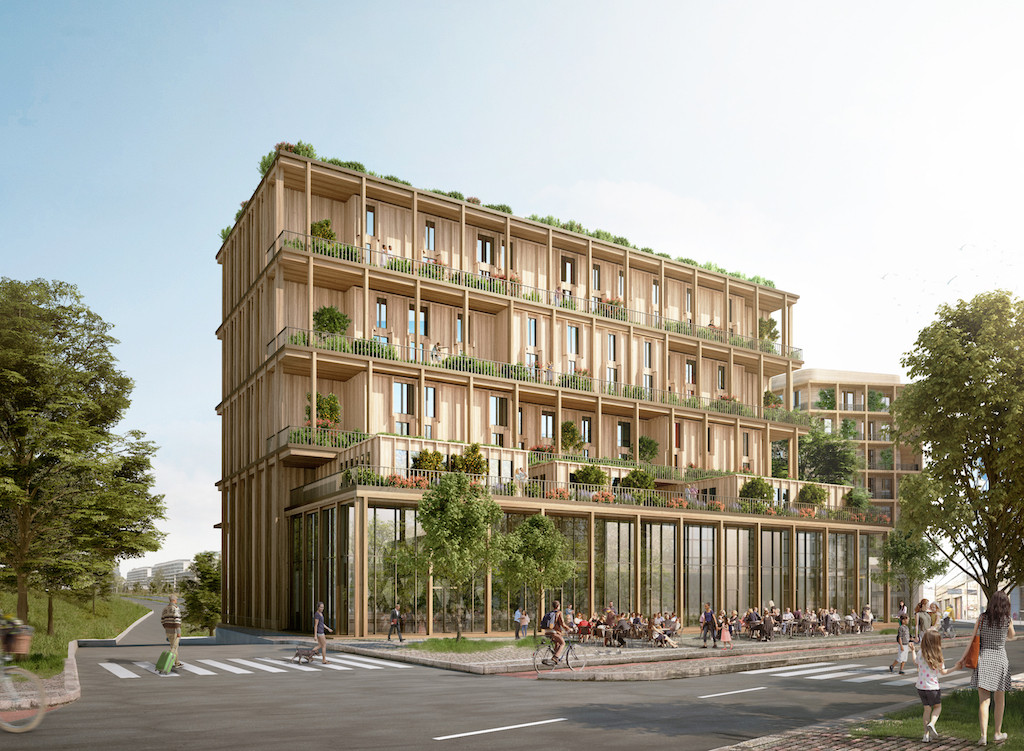
Serie Architects is addressing carbon emission resulting from concrete usage during construction by using more sustainable materials such as timber in its projects.
What about the argument that timber is not fire safe? “Timber can perform better than steel, because when it burns, it charrs and stops the fire,” he explains. “It is inspired by the Japanese tradition of charring wood and using it as external building material because the charring process makes it weather proof and fire proof. It performs quite well. In Singapore’s tropical weather, it has the potential to perform well and withstand humidity. For example, akoya wood is quite hardy and able to withstand all this.”
The Paris project has been designed with weather protection in mind, having applied waterproofing and on top of it, there is another timber cladding – a feature that provides the material continuity. “It still looks like it’s entirely made of timber while the internal is protected from the elements,” shares Mr Lee. “The outside timber will change colour from beige brown to a silver colour. When timber ages, it turns silver and the appearance transforms through time. If there is more wear and tear on the outer layer, it can be replaced if needed. In short, there are new technologies to make it weatherproof, and there are ways to give it a robustness.
“Timber actually performs better than steel, because when it burns, it charrs and stops the fire,” he explains. “It is inspired by the Japanese tradition of charring wood and using it as external building material because the charring process makes it weather proof and fire proof. It performs quite well. In Singapore’s tropical weather, it has the potential to perform well and withstand humidity. For example, akoya wood is quite hardy and able to withstand all this.” – Chris Lee
If there are so many benefits, why aren’t we using it enough? “Quite simply, clients do not want to take any risks,” replies Mr Lee. “They want something innovative but they do not want to be the first. I find that quite frustrating sometimes. Despite the fact that you can present all the empirical evidence that this has been done before and we know how to do it, there is an inertia to take the lead. There is also the worry that there are no timber contractors in the city who can do this. But I think that is changing very quickly. We’re already showing that in Europe where we can easily do up to 12 storeys in full timber structure. If you want to bring down carbon emission but don’t want to go the full timber route, you can always consider hybrid structure, where the main structure is perhaps steel and concrete but the sub-structure can be timber. If you don’t get zero carbon, you can still get low carbon. You can reduce it significantly.”
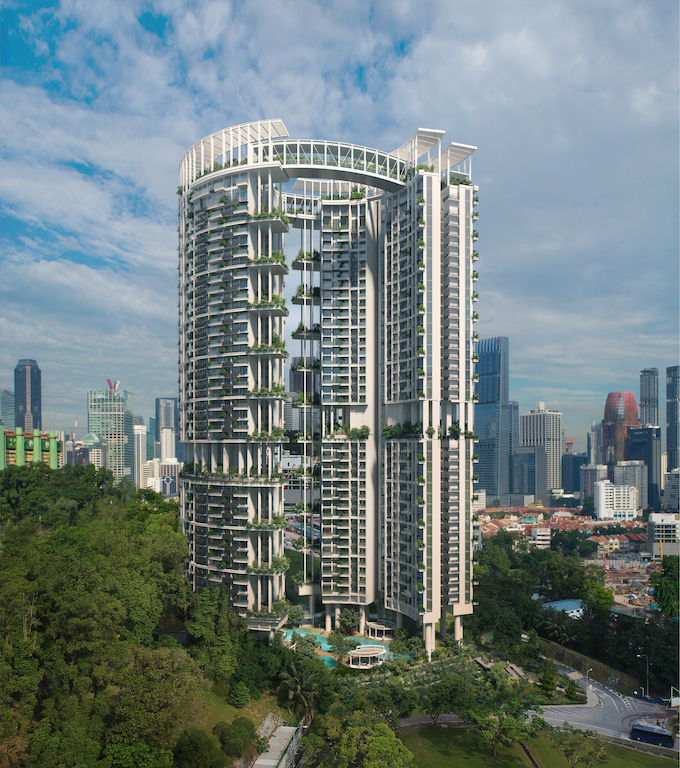
One Pearl Bank tower by Serie Architects reimagines the horseshoe shape of the former iconic development designed by Singaporean architect Tan Cheng Siong
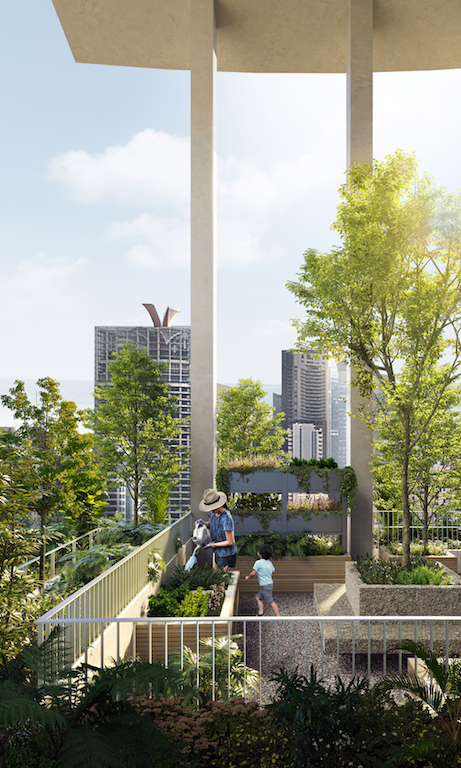
One Pearl Bank sits atop Pearl’s Hill in Chinatown and will feature allotment gardens for residents.
With a number of diverse projects spanning the globe, Serie Architects is continuously setting new benchmarks with its research-based approach and a deep understanding of the local context. What lies ahead for Serie? “There is Sentosa Sensory Scape, One Pearl Bank, Park Regent in Kuala Lumpur, Sun Tower in Ho Chi Minh City, a housing project in Mumbai’s Carmichael neighbourhood, a spiritual discourse ashram – its exterior is built with hand-chipped marble in Dharampur in the Western Indian state of Gujarat, and a project in Montreal, Canada,” says Mr Lee, who admires the works of architects such as Aldo Rossi and Sanaa for their intellectual viewpoints and Caruso St John for its ability to draw lessons from history while continue to design for the contemporary times.
You might also like:

