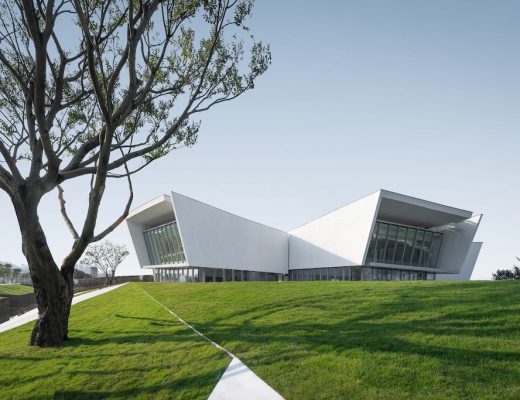Ho Chin Minh-based practice Story Architecture has designed a house in Vietnam for a family with two young children, focusing on the family’s childcare demands. Located on the outskirts of Trang Bom town, Dong Nai, Vietnam, the two-storey 250m² structure comprises two white boxy volumes arranged perpendicular to each other with ample open spaces in the form of terrace and porch as extensions of the living room and bedrooms. Opaque volumes are alternated with openings through windows and skylights.
To make it easier for the parents to watch over the children, functional considerations have been taken into account. As such the kitchen area is placed in the middle of the house, allowing the parents to finish their daily chores while also letting the children play freely and watch over them. A void up above the kitchen area creates an open, comfortable space from where the sunlight and the wind get through, down to the floor, providing good ventilation within the house.
Traditionally, in Asian cultures, children co-sleep with parents until they are over six years old. To facilitate this while also providing the parents with some privacy of their own, the bedroom has been expanded to accommodate their children’s bed as a separate room, which can be partitioned off with just a curtain. In addition, the house also features lots of relaxing reading spaces and yards for children to play in creating an open and healthy environment for the entire family to enjoy.
See more photos below:
Photos: Quang Dam







































