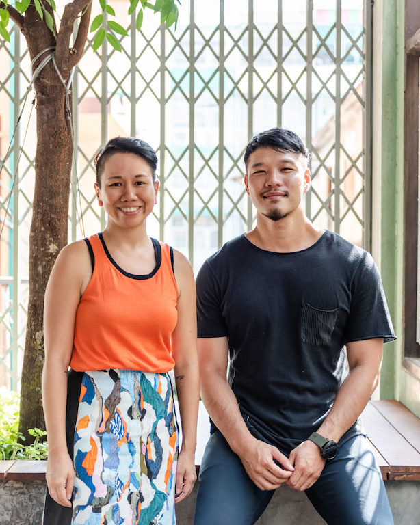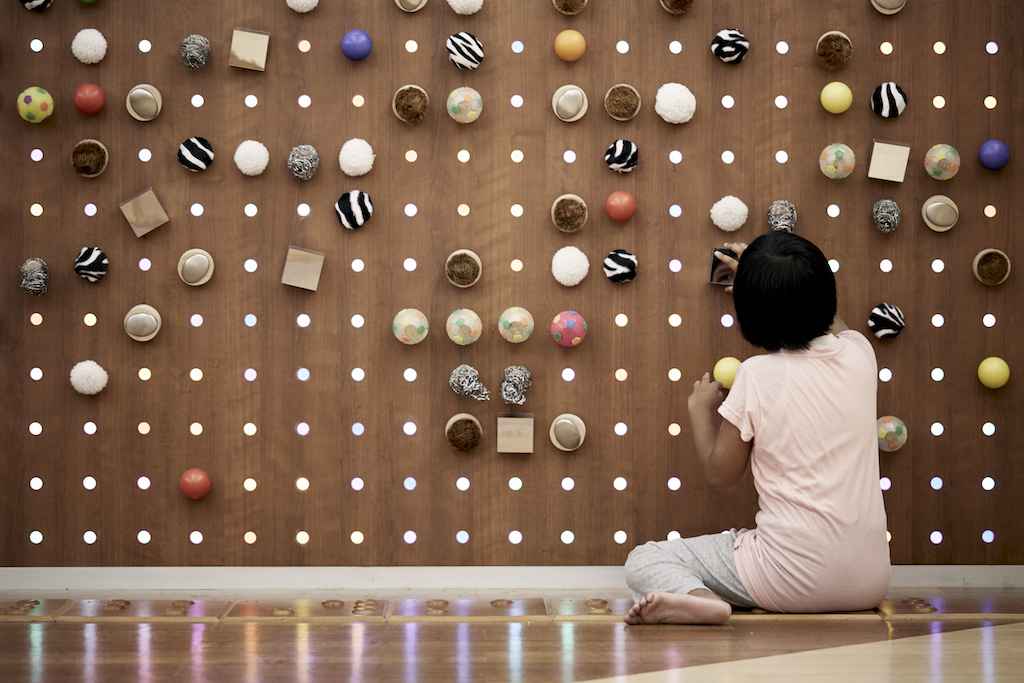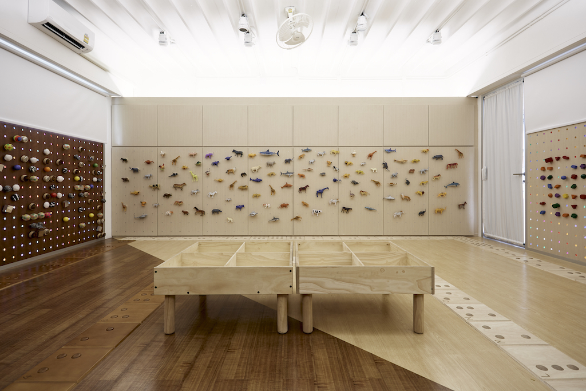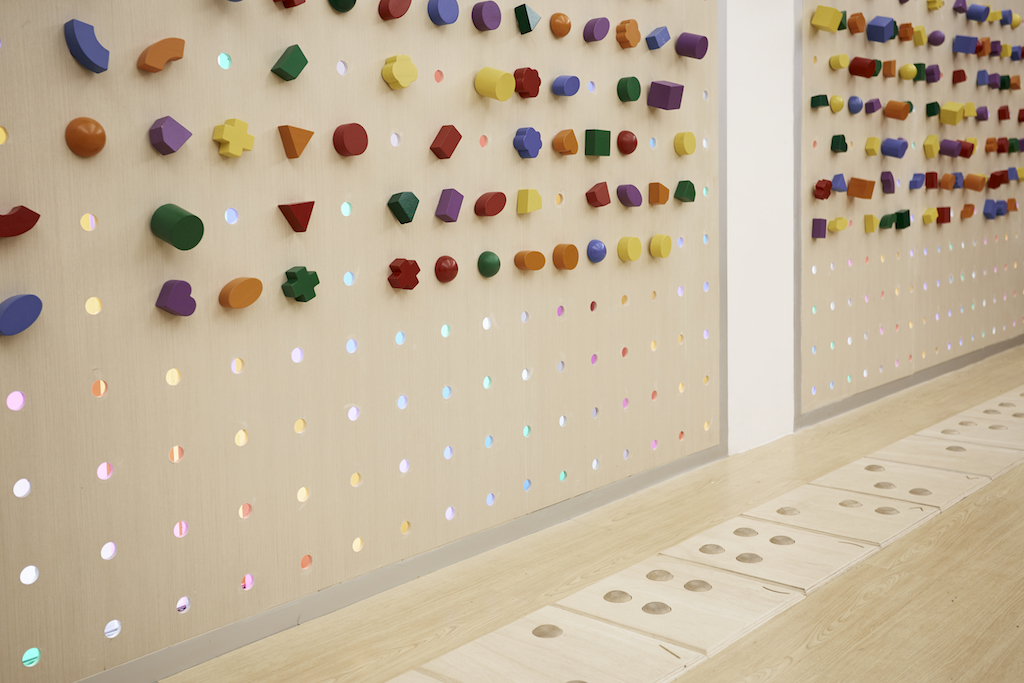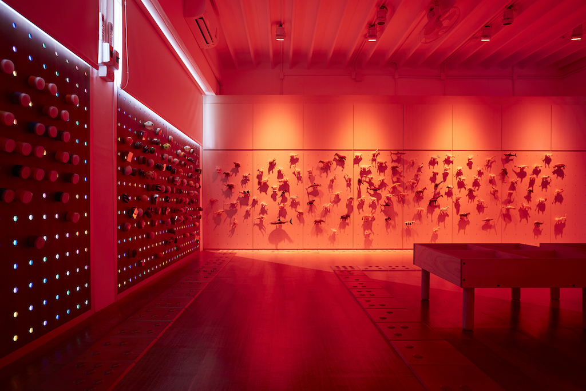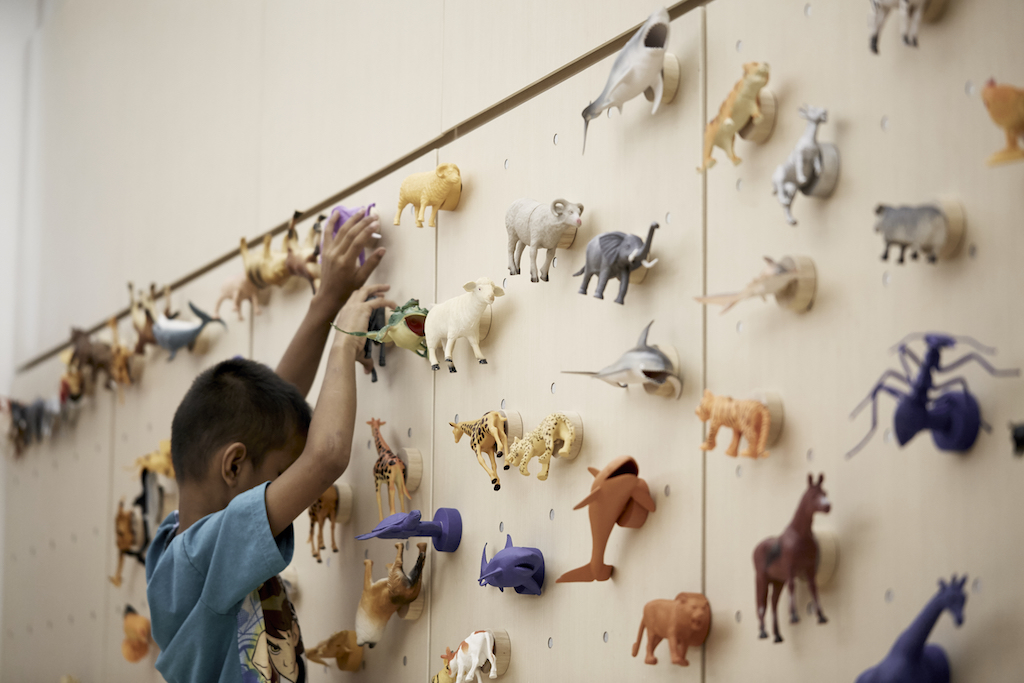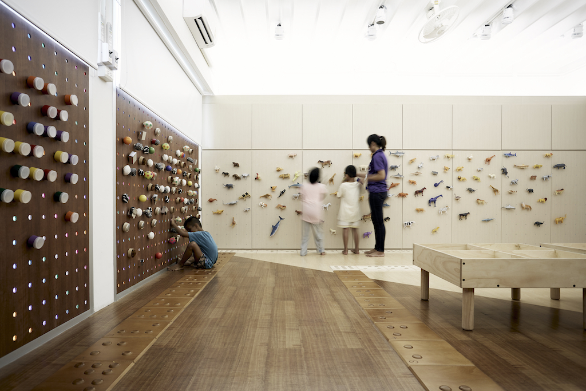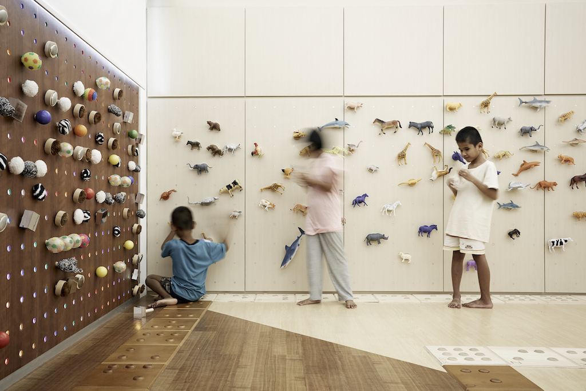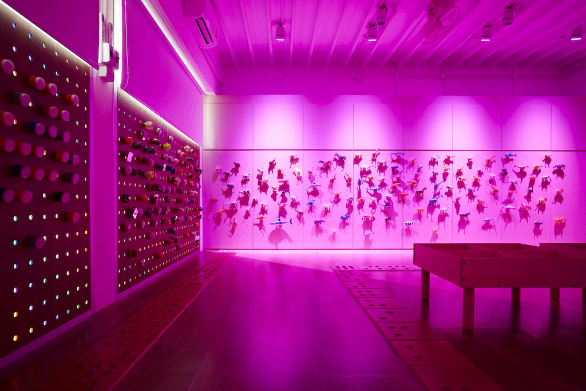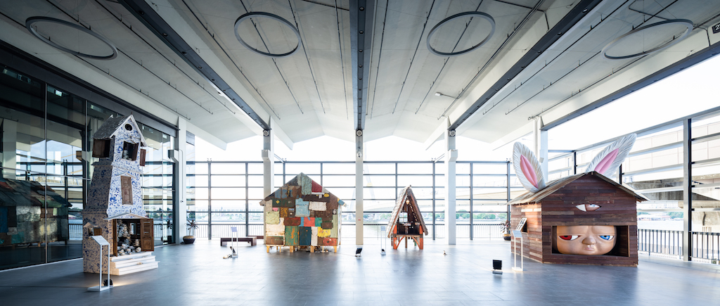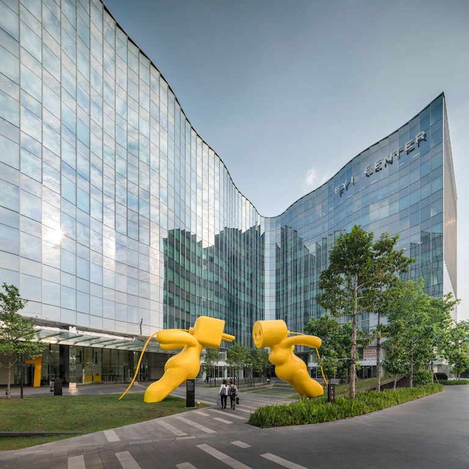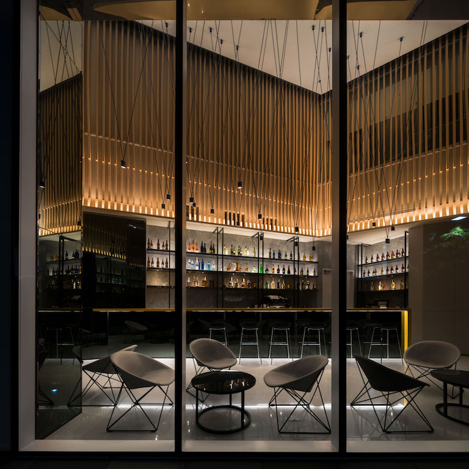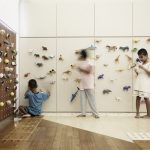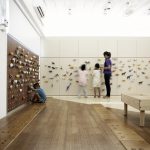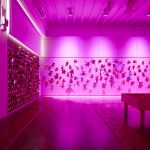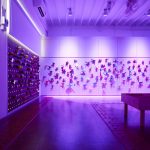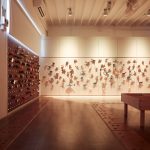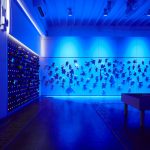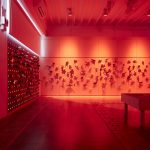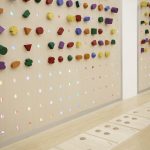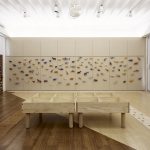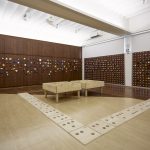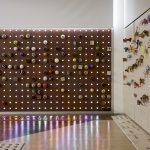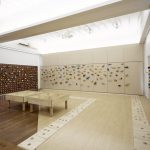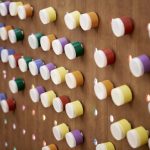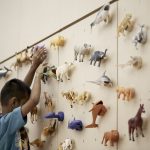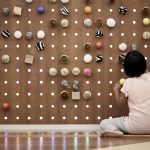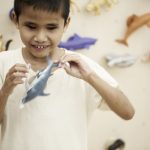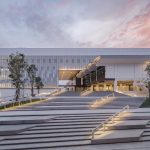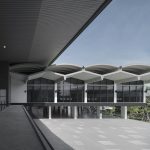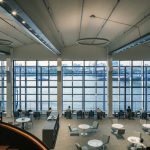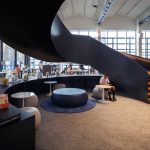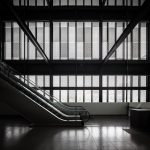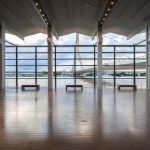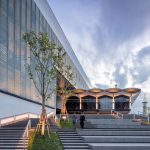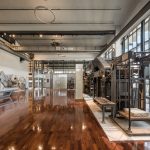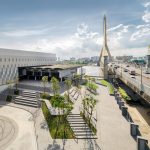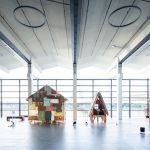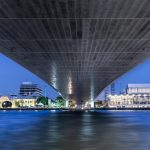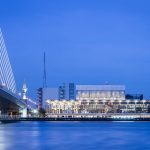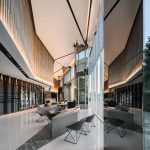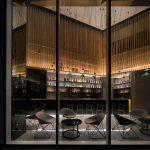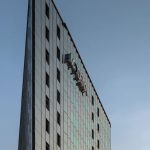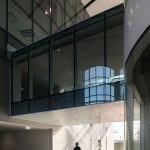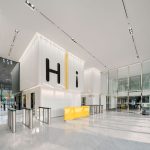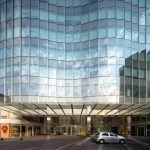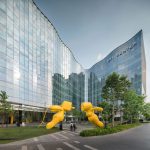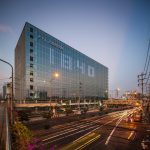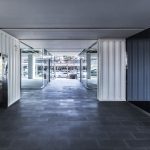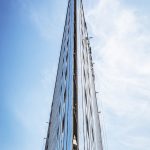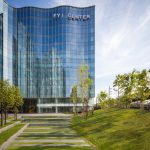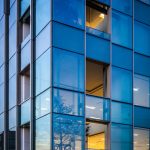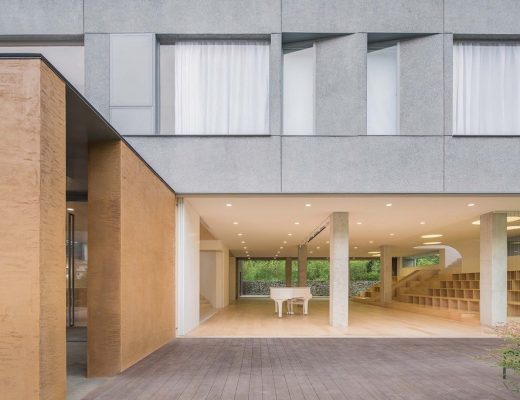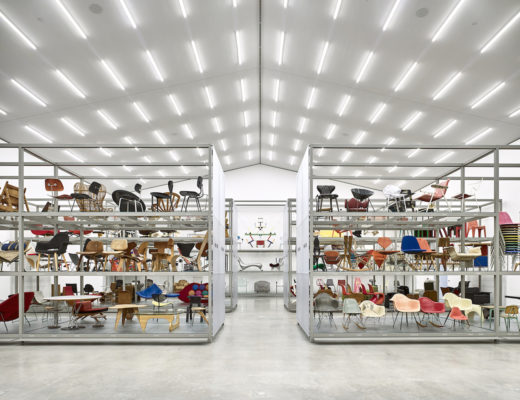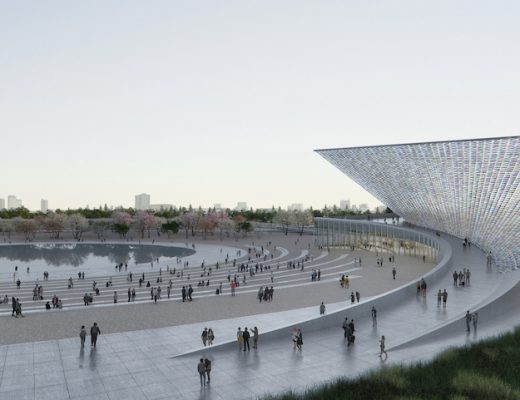Based in Bangkok, Creative Crews is an award-winning architecture, landscape and urban design practice co-founded by former Woha alumnus Puiphai Khunawat (above left) and Ekkachan Eiamananwattana (above right) of W Architects Singapore. The firm has worked on a range of diverse projects including low- and high-rise residential developments, commercial developments such as hotels and offices as well as institutional projects such as library and museum. Recently, the firm was recognised as the winner in the health and education sector category at the 2019 Inside World Festival of Interiors, which was held on the sidelines of the World Architecture Festival in Amsterdam.
DE51GN speaks to Khunawat and Eiamananwattana about what made their project – a school classroom makeover for blind students in Pattaya, Thailand, and how architects and designers can transform lives for the better.
“Existing development room walls were lined with cushions and protective surfaces, which treated pupils as porcelain dolls, protecting them from the elements. The new facility is conceived as a new multi-sensory cube finished in vibrant mix of materials and texture, inserted in place of the existing library. The ethos is the opposite, instead of shielding them from the elements, the idea is to equip children for life beyond the school gate.” –Creative Crews
How did you get the commission for the classroom makeover project for blind students and what was the brief?
We had done a mixed-development compound for the prominent developer Goldenland, the FYI Center in Klong Toey area. The client, wanting to improve the impact of their investment in education-focused corporate social responsibility programme, had enlisted the advertising agency, Mana and Friends. The latter approached us with a very simple brief: To do something for the disabled. The idea was to conceptualise and build a series of projects for the disabled community and the school for the visually impaired was to be the first in the series.
Once the school was selected, we began doing research to develop the brief within the short space of two months. We were able to determine that the main problem Thailand faces is that visually impaired children do not have access to specialised care in the early stages of their childhood.
So our proposal was focused on facilities aimed at development in young children. Manisra Palawat from the Ministry of Education suggested we focus on pre-braille curriculum. Pattaya Redemptorist School for the Blind’s principal provided insights into learning through play. The facility was conceived to provide a new learning environment necessary to supplement the programme that, up until this point, the educator could only dream of offering.
What are the design highlights considering this space is used by visually impaired students?
The main aim of the programme is to equip all students with fundamental skills for future livelihoods beyond the school’s gate. The school enrolls pupils with varying degrees of visual impairment, and abilities thus the facility needs to be flexible.
The school building is a typical reinforced concrete structure with standard square rooms finished in plaster and paint. Existing development room walls were lined with cushions and protective surfaces, which treated pupils as porcelain dolls, protecting them from the elements. The new facility is conceived as a new multi-sensory cube finished in vibrant mix of materials and texture, inserted in place of the existing library. The ethos is the opposite, instead of shielding them from the elements, the idea is to equip children for life beyond the school gate.
To an ordinary eye, perception comes from the overall picture before examining the details. For the visually impaired, details are the starting point. Only after piecing these abstracted fragments together, that the overall picture is formed. So, we focused on the little things which culminate together, into an overall aesthetics that could be perceived universally.
What were the main challenges while working on this project?
There is a lack of understanding that with the appropriate support, visually impaired children have the potential to prosper as self-sufficient adults and contribute to society. Many parents see little merits in enrolling their children at a young age, viewing their child’s disability as fate and something to placate with. The Thai culture great virtue lies in its accepting nature.
There’s a Thai saying, “darkness on eight sides” which refers to an undesired situation where a solution is “nowhere to be seen”. Idioms such as these reflect the perception in our culture and society that is outdated. So, we’ve deliberately placed no tables or chairs, made all sides and surfaces of the room fun, interactive and easily accessible to children, such that possibilities are everywhere to be seen.
Where did you draw your inspiration from?
There are 500,000 individuals in Thailand living with visual impairment. Only 20 percent are able to live life independently and actively contribute to society. 15 percent have access to specialised education.
We realised early on that although the new facility had to be designed to aid needs of the visually impaired, we also had to design for the normal sighted on the former’s behalf. This project would educate parents and carers about encouraging foundation development in visually impaired children. The design, as well as knowledge compiled during the project lead time, have been made available to the public. As such individual households can modify the information to their appropriate circumstances so that as many children as possible will have the opportunity to grow up without boundaries.
“To an ordinary eye, perception comes from the overall picture before examining the details. For the visually impaired, details are the starting point. Only after piecing these abstracted fragments together, that the overall picture is formed.” – Creative Crews
Did you expect to win one of the top industry accolades?
Yes, in a sense that we had to, there was and still is a sense of responsibility that we have for the kids at the school and others with visual impairment. We owe it to them to promote their cause. As mentioned earlier, lack of understanding and awareness in Thai society, is the main hindrance that prevents a large portion of children from getting appropriate care leading to insufficient development in young visually impaired children, which will stay with them for life.
For us it demonstrates the power and responsibility that architects have, to contribute to society. The faces, of the children at the school, when the principal announced at a school assembly that they have won an award in Amsterdam, that’s incredibly rewarding. The drawings and handbook of the project are available free of charge.
Do you reckon architects and designers are doing enough to design for an inclusive society? Please share some insights in the context of Thailand.
Yes, but following up is crucial. It is very easy in this fast-paced socio-economic context to churn out new things and forget to look back. Over the new year, we visited the school and inspected the room to learn from teachers and students, of their experience. The room is heavily used which is a wonderful sight, though consequently some repairs are needed. The younger year one and two students love learning about animals, and finding out from the toys, their exterior appearances. However, out of curiosity, they often tear open the toys to view what’s inside. In the interim, replacement toys will be sourced, however, the goal is to create something which teachers and staff can fix on their own.
What are some of the other projects you are working on now?
We are currently working on two specialised facilities for the visually impaired, one in the north of Thailand, and the other in the south – like sequels to the original classroom makeover if you like. Both are in the process of acquiring funding.
We are also busy with a series of healthcare centres which will be rolled out in 21 locations across the country. The first 12 locations will be completed within the next three years. The centres will provide universal access to elders and people with disabilities, in some areas where the existing hospitals do not yet have adequate facilities.
Perhaps a little different is the elephant stables projects for the National Elephant Institute under the Royal Patronage. The design deals with social interactions between mahout and domesticated elephants and provides enclosures that are more akin to their natural habitat.
How would you describe your design philosophy?
We are an integrated architectural firm practicing architecture, interior design, landscape design, and urban design focused on creating designs that; responds to the people; grows out of necessity; reflects the tectonic of construction and materials; integrates architectural knowledge critically for its boundless, progressive quality; embraces the locality; traces the dormant past of the context to explore its hidden potential based on our constraints, culture, social structure, and regulations; as well as synchronises with the geographical context.
What are some of the biggest challenges and opportunities for architects in Thailand to make a difference?
We don’t like to focus on challenges, in a sense challenges are opportunities. Thailand is a developing country, not just Bangkok but other cities and towns as well. The challenges that the country faces is in essence, opportunities for architects to make a difference. Ageing population presents opportunities for adaptation and alteration works, healthcare facilities, reinvent hospitalities and many more.
As towns and cities develop, logistics and other infrastructures will need to be developed. Architecture creates the built environment which people use every day. By creating something well that someone uses and enjoys using, a difference is made, a building doesn’t have to be used by many or be used by the most prestigious people. Just by getting on with it, you can make a difference.
And we see opportunities elsewhere outside of Thailand too. Asean countries are still developing and there are plenty of works to be done.
According to you, is sustainability being taken seriously by architects in Asia?
Sustainability requires everyone to work together, not just designers or planners. It is actually your choice, you can either destroy the environment or create something that is better for everyone. So, you have to be concerned and you do it all the time as if it is your everyday life.
See the full gallery of the School for Blind project here:
See the full gallery of the Bank of Thailand Learning Centre here:
See the full gallery of the For Your Inspiration Centre here:
Photos: W Workspace, Spaceshift Studio, Panoramic Studio
You might also like:
Asian projects and firms win big at 2019 World Architecture Festival
Creative Crews discusses its award-winning classroom makeover for blind children in Thailand

