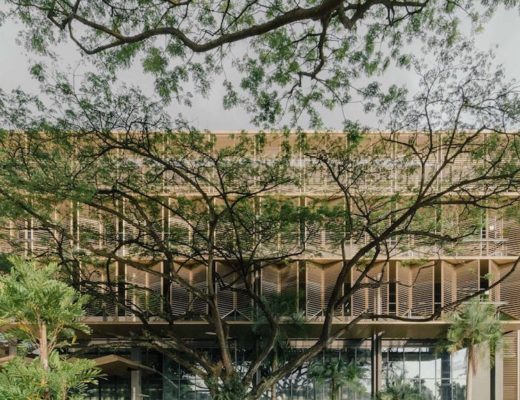This kindergarten project in Ho Chi Minh City by architecture practice Kientruc O, led by architect Đàm Vũ, was designed as a learning space that triggers and encourages meaningful interaction among the children and adults. The open environment in the school generates sparks of curiosity that allow people of all ages to venture and explore the space in a relaxing and calming atmosphere.
“As we have engaged in numerous educational projects, we recognise that these experiences are equally as important as the responsibility of nurturing the kids. It invokes a sense of pride, and interests within the teacher and the staff. It inspires and embraces them, for they have chosen to dedicate their lives to the education and the well-being of the children on a daily basis.” – Kientruc O design team
Like a giant Lego building, the 409m² kindergarten is constructed entirely in bare brick forming patterns and openings that are playful to the eyes, conveying a distinct aesthetic language and promoting natural ventilation. Classrooms and utility rooms are organised around a playful core. Each floor is arranged in an alternating pattern to enhance vertical interaction, encourage children to be more receptive to their surroundings, and stimulate their inner creativity.
Juxtaposed with the calming atmosphere of the classrooms, the core is full of movements. From the garden on the ground floor, the spaces form an aperture that frames a continuous perspective that is visible from outside in and inside out. Continually upward, the interior spaces connect to an open rooftop garden, waiting to be discovered with a rewarding experience of the infinite vista of the Saigon river.
The journey of discovery in the kindergarten is a very liberating one because of the continuous changes, and the endless experiences that have been tailored to make each space equally fascinating.
Project Team: Anni Lê, Tài Nguyễn, Dân Hồ, Phương Đoàn, Duy Tăng, Giang Lê, Đức Lê, Tân Phạm
See the full image gallery here:
Photos: Hiroyuki Oki
You might also like:
Sanjay Puri Architects designs energy-efficient school in India to counter harsh desert climate
LAVA architects designs eco-friendly Vietnam kindergarten with colourful circular cut-out windows
Colourful kindergarten in Vietnam encourages safe exploration and nature-based learning


































