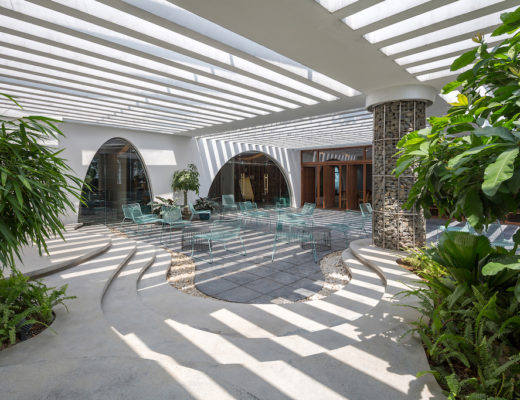The project by Studio Kota is a three-storey notary office building located in a low-density neighbourhood in Bumi Serpong Damai (commonly known as BSD), a satellite city on the outskirts of Jakarta. The plot…
-
Architecture Office design
-
Design Furniture design Interiors Office design
T4Design repurposes building materials to create flexible and compact office space in Vietnam
Vietnam-based architect Mamoru Maeda believes that the future challenges in spatial design will be vastly influenced by two factors – imagination and regeneration. He demonstrates this in his own atelier – a small space,…
-
Interiors Office design
Umm Al Quwain free trade zone HQ by NIU Design Studio fuses materiality with clever spatial programming
Dubai-based NIU Design Studio has been tasked with designing the interiors of the Umm Al Quwain Free Trade Zone headquarters, which is one of the emirates in the United Arab Emirates. The client brief…
-
Architecture Office design
Ho Chi Minh City office space of MIA Design Studio is based on light and shade principles and topped with biophilic concept
MIA Design Studio has completed its own workplace sited on a corner plot, next to a central park in Ho Chi Minh City’s District 2. Adhering to the dictum of “Form follows function”, the…
-
Architecture Office design
iplus Architecture designs indoor-outdoor office space for tech-based firm inspired by work from home concept
Vietnam’s iplus Architecture has designed an office building in Hanoi for its client Giaohangtietkiem (GHTK), an app-based last-mile delivery firm. The top floor of the building is a complex housing areas for entertainment, canteen…
-
Interiors Office design
Conexus Studio designs Singapore offices of global media company with a focus on employee experience
Conexus Studio, a Singapore-based boutique design and build company was recently tasked with creating the new offices of BBC Studios and BBC Global News office in the Lion City. While the focus remained on…
-
Architecture Building Materials Interviews Office design skyscraper Sustainable design
Groundbreaking supertall building prototype by Dialog highlights timber’s vast potential as main building material
Canadian architecture and multi-disciplinary practice Dialog has designed a hybrid mass timber tower prototype that promises to revolutionise tall buildings as we know them. The patent-pending design that can be used to produce hybrid…







