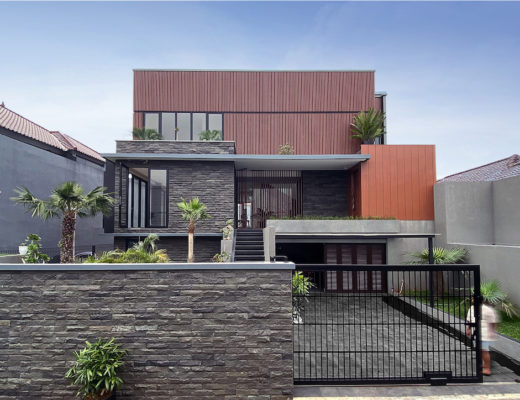This house designed by architect Jim Caumeron in Quezon City combines a warm interior-core sheltered by a white concrete “hood” with trapezoidal niches that frame the outside views, lending it its name, the Viewpoint House.

Located in a dense subdivision in Quezon City, Philippines. the L-shaped lot called for an L-shaped plan to fit the large 400m2 space requirements. The property’s east and rear have no views because it is blocked by a fence belonging to the adjacent property. The west side, on the other hand, exposes the site to the hot afternoon sun. The west side also fronts the street access and a small community park that can pose an issue on privacy if the living areas were to face west.

Caumeron proposed to highlight the view of the park by providing a huge panoramic window at the corner of the house. This serves as the “mother” window, raised above the average human height to lessen the visibility of the living room from the street. When one is lounging in the living area, they can look up to the big window with the view of the crown of the tree.

The entrance hallway and stairs were located on the west side with a ribbon window facing the street and the park. Above it is a wall of small punctured windows with a profile section-detail that is slanted to keep the rainwater out while still allowing natural air to seep through it. This wall blocks the sun’s heat in the afternoon but at the same time allows the stair atrium to breathe.

The set-back was kept open as small private open areas of the dining room and the guests’ room on the ground floor. The garage adjacent to the living areas can be converted into an extended party area, highlighted by a square frosted glass door from the living room. It is typical for Filipinos during fiestas, christening, house blessings and other such celebratory occasions to welcome everyone in the community to feast. Normally, the garage area where a big table can be set up is the best space for it to keep the main living and dining areas private and indirectly exclusive to family and close friends.

On the second floor, two hallway windows are located on both ends for light and cross- ventilation. The hallway has a flank of doors that are recessed on the wall echoing the profile of the window viewports. Behind these recessed spaces are storage and closet spaces. One of these doors is the library with customised tables, lamps and bookshelves. The space was meant to be fully-air-conditioned but the architect preferred to keep the picture window along the hallway open.


There are also small random windows on the opposite side of the library with few of them that are operable. The window frames are customised wooden casements with magnets for closing. The small windows reflect the punctured windows of the west façade and becomes a backdrop of the library interior when looking towards the hallway. A portion of the corridor is partly family room. When the air-conditioner is on, a pocket glass door can be pulled out from the wall making the hallway area part of the space.

The owners’ local hardwood collection was used for the second floor and wood finishes that dictated the colour scheme of the house. The architect imagined the wood finishes as the warming and comforting element in the interior. The geometric visual language of the exterior can also be seen on the ceiling design and interior furnishings that the architect designed himself.

The “mother” window is also used as a viewing portal by two interior windows – the family room and the master bedroom on the second floor. Instead of having an uninteresting blank wall opposite the master bedroom, the architect provided a bay window seating that overlooks the living areas, family room as well as a view of the park. Same views can be enjoyed in the family room. This makes the tree at the corner of the park a reference point for the view from the house.
Project details:
- Architects: Jim Caumeron Design
- Area: 400 m²
- Year of completion: 2020
- Photographs: Bien Alvarez
- Manufacturers: Blanco, Catalano, Hafele, ABK Re-work, Boysen, Ceasar Stone, Daaz, Durafix, Geotech Tiles, Gessi, Klaric, Lexton
- Architect-in-charge: Jim Caumeron
- Design team: Jim Caumeron
- City: Quezon City
- Country: Philippines
See the full image gallery here:
You might also like:
Space + Architecture designs modern tropical villa in Vietnam with naturally cooling design

















