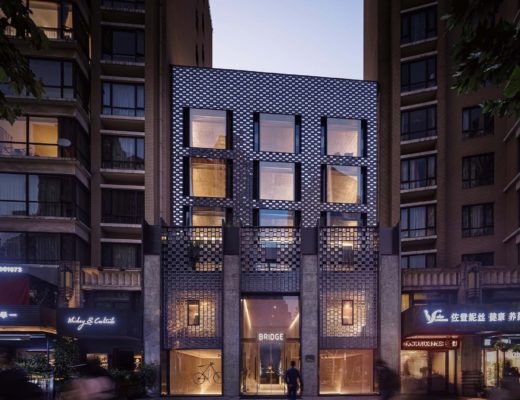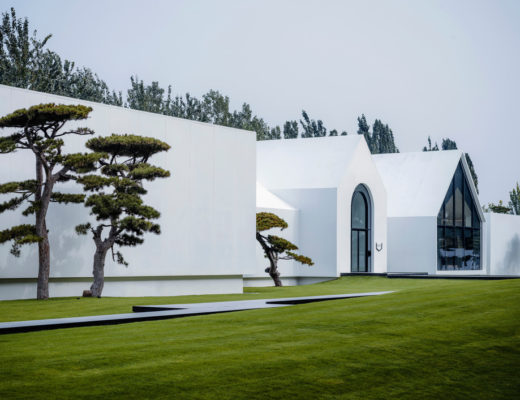Called ‘Amaltas’ (a regional name for Cassia Fistula), the house by Tokyo- and Mumbai-based practice SquareWorks, founded by Katsushi Goto, has been designed as a rural residential retreat for a sole female client. Architect Khushboo Vyas was also one of the lead architects on the project.

As a whole, the countryside house responds to the surrounding landscape by way of interspersed courtyards, apertures for indirect daylight and punctuated by artisanal and natural entities. Owing to its site-specific presence, the villa encompasses about 900m² of area, across a 7,000m² plot, on the outskirts of Vadodara city in western India.

For an atypical single-user household like Amaltas, the design considerations included, but not limited to, the assimilation of functionality and aesthetics, and extending beyond the conventional schematics of a space that usually resonates interdependency and familial convergence. The resultant spatiality, thus incorporates four disparate zones, interlinked and contiguous alongside multi-axial circulatory connections.
The essence of each zone differs distinctly by varying the degree of transparency, scale, natural light, privacy, and layering. This approach also enunciates transitional experiences, transforming the user’s movement into a sequential yet seamless phenomenon.

As for the rural site for this residence, it came with a lush expanse of pre-existent mature trees with some sporadically grown climbers and thickets. The design evinces a dispersal from the formal centre, with open, semi-open and closed spaces, structured through a series of courtyards which not only moderate the openness of each space but also enable natural ventilation and day-lighting. The volumes and voids formed as a result of the superimposition of the tilting grids are marked by the prominence of broad brick walls.

The intent to do away with the conventional domestic usage propelled the design to establish autonomous functionality. This, in turn, was addressed by dispersing discrete services and circulation for each spatial cluster; be it for the user’s private domain or the residing guests’ wing or public areas in the core which can host frequent client meetings and social gatherings.

While coping with the fluctuating subtropical climatic indicators for a residence of this scale, considerations for passive solar techniques included the clever use of layering wide verandas and service buffers. Thoughtful incorporation of thick load-bearing brick masonry and RC frame structure together allows the plan to deepen and achieve the desired hierarchical succession.
Photos: Fabien Charuau
















