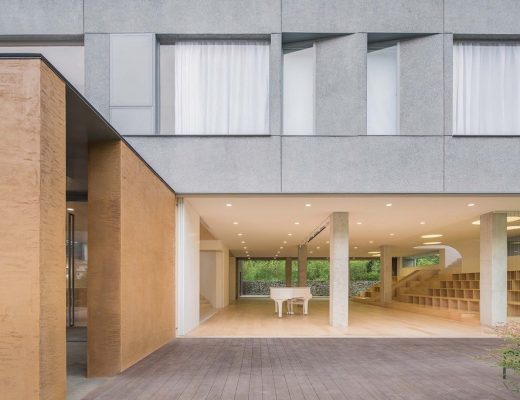In the run-up to the 2020 Summer Olympics, Tokyo is awash with new design gems, the latest being K5, a boutique property and a member of Design Hotels. Opening this February, K5, designed by Swedish studio Claesson Koivisto Rune (CKR), presents a wholly original concept; a micro-complex where a collective of guestrooms, restaurants, bars and social spaces are bound together by “aimai” — a Japanese word roughly translating to abstract.
Sited within a four-storey 1920s structure in the heart of Tokyo’s erstwhile financial district Kabuto-cho, where retail, bars, bistros and co-working spaces housed in old buildings are slowly reshaping the landscape of an area best known for the Tokyo Stock Exchange, the property features 20 generously-sized rooms.
While the presence of traditional accents, such as cedarwood and Japanese stucco, maintain the structure’s authenticity and connectivity to its past, new contemporary elements have been introduced to the space in tandem. For example, original raw concrete flooring is augmented with newer floor coverings honed from the same material. Additionally guided by “aimai’ as a design concept, the spaces exhibit a certain amorphousness, where boundaries are fluid, making the various spaces versatile and adaptable for different functions. This is best exemplified in public areas such as the reception, which also duals as a coffee shop that subtly segues into a wine bar and restaurant, thanks to a purposeful blueprint conceived with the intention for all spaces and functions to intermingle.
The hotel’s location has also directly influenced the lighting and colour scheme in some public spaces. While the buzz of a rejuvenated financial district imbues raw energy, its proximity to the shopping enclaves of Nihombashi, Ginza and the hip eastern Tokyo neighbourhood define the hotel’s character. With the rear of the hotel facing an arterial thoroughfare, CKR has utilised passing car lights as a feature, incorporating coloured glass into all windows at the back of the hotel for a kaleidoscopic light show in the hotel’s corridors. Similar bursts of colour are also present in guestrooms, open spaces which are defined by a large central veiled column, cut from naturally dyed fabric in bold shades of indigo.
The grand proportions of each high-ceilinged space are compounded by the minimal arrangement of sofas, also designed by CKR, leather recliners and flowerpots positioned around each veiled core, while record players accompanied by curated vinyl collections introduce a touch of intimacy. These pieces coalesce with CKR-designed lighting – most prominently, bespoke washi paper lamps – and items from Maruni and Emeco, in addition to prints from the architects’ ‘Faciem’ collection.
In the guestrooms, bespoke furniture upholstered in Kvadrat textiles highlight the hotel’s oscillation between both Scandinavian and Japanese design sensibilities – spanning seating to pencils. Further, the bathrooms feature custom-made basins with wall-to-wall wood benches, stark white tiling, cedar wood ceilings and both red and white lighting tones. The concept of “aimai” also prevails here by way of unobtrusive Japanese cedar wood partition walls between sleeping areas and bathrooms, and centrally positioned oversized mirrors that impart a marked sense of continuity throughout each space. More refinement is lent by toiletries from Grown Alchemist.
The hotel’s socially-driven F&B offerings include Brooklyn Brewery’s first taproom outside of New York; a cocktail bar Ao that puts a new riff on mixology and Chinese medicine; Caveman, a spinoff of the hugely popular Tokyo restaurant Kabi that is characterised by wooden parquet flooring, long communal tables and raw concrete walls; Switch Coffee, where the specialty coffee selection that is framed by abundant greenery, underscored by a well-appointed inhouse florist which retains its amorphous space strategy by gently spilling out into the reception area.
See more images below:
Photos courtesy: Design Hotels






























