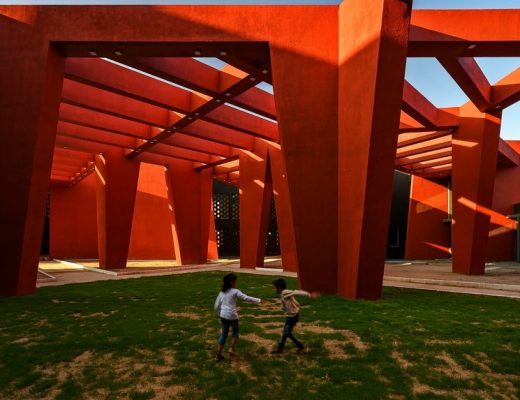Veering from the prevalent compressed vertical density, G8A Architecture studio, along with VUUV Architecture and Interior Design practice, has designed a 1,000m² cafe in Hanoi that plays with architectural proportions to eschew the cookie-cutter vertical dimension that can be seen in bustling Hanoi in Vietnam.
The site, in a particularly compact area of Hoàn Kiếm in northern Hanoi, is composed of two lots; an existing seven-storey tube house and a low-rise steel structure. The project draws its design references from traditional shophouse typologies that provided natural ventilation and lighting across a horizontal organisation, their density broken up by intermittently distributed open plazas.
These design principles have been reinterpreted by G8A’s use of vertical voids allowing for natural ventilation, lighting and comfortable social and commercial spaces. A light metallic structure has been used to extend the surface area and maintain a feeling of transparency. The interplay of spatial and material dissimilarities between “full” and “void” promotes the idea of a self-sustainable system in a saturated environment.
Photos: Quang Dam













