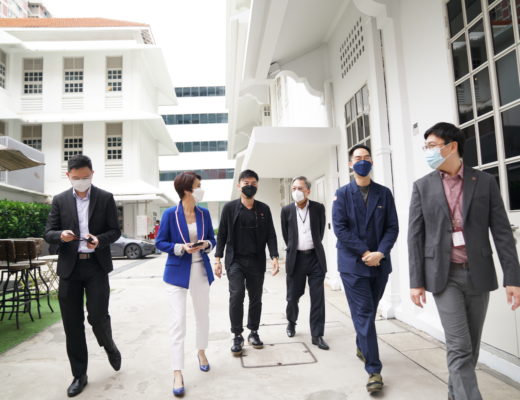In line with the socio-cultural norms of the Philippines, CAZA Architects has revealed images of a church that the firm is designing on the bustling tech innovation campus of De La Salle University in Binan City, Philippines. Part of a larger university master plan, also designed by CAZA, La Salle Church weaves together culture and ecology by offering users a different idea of spiritual inclusiveness.

The space aims to take individuals and make them part of a larger, connected group. Its boundaries help transition worshippers from the busy environment towards sacred areas where worshipers congregate. Circular rooms link together within a porous ambulatory area. The outer skin consisting of vertical slats creates tension between the permeable facade’s lightness and the sanctuary’s weight.

Viewed from the outside, the building appears amorphous and mysterious, smooth and loose in its shape. To emphasise the connection with the surrounding wooded landscape, the exterior uses raw and unfinished materials. The materiality changes as you penetrate further into the space, shifting to softwoods and brass. Fourteen individual doors lead worshippers to a double-volume central core. This drum-like congregation space has a tilted ceiling, further emphasising the connection between the individual, the sacred space, and nature.



Project details:
Architect: CAZA
Architect of Record: NSI Architecture Planner Consultancy
Project team: Carlos Arnaiz, Laura del Pino, Tzu-Yin Wang, Alex Tseng
Client: De La Salle University – Science & Technology Complex
Consultants: Meliton A. Nague, atm Electrical Engineering Consultant, Jose Marius R. Tuazon, Sean Bryner S. Rey
Status: Completion Q2 2021
Images: Courtesy of CAZA
You might also like:
Jim Caumeron designs geometric house with boxy volumes and panoramic windows in the Philippines
Vincent Callebaut unveils design for modular timber tower in Cebu City




