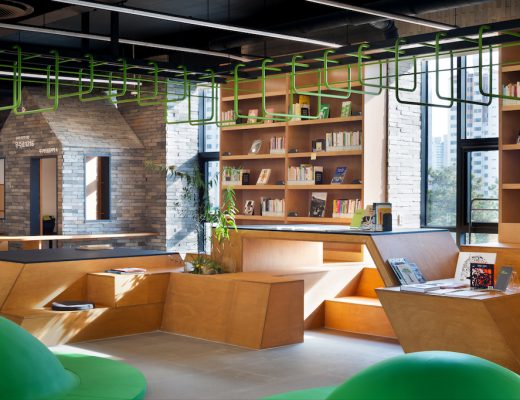Fabian Tan Architects has designed a 344m² suburban terrace house for a young family in Kuala Lumpur on the site of a former residence. The brief was re-imagine the corner space with minimal intervention…
-
Architecture Interiors Residential design
-
Architecture Education Interiors Public Institution
EUS+ ARCHITECTS designs library for middle and high school students in South Korea
EUS+ Architects has designed a library in Jeonju-Si, a city in the western part of South Korea, specifically for children between the ages of 12 and 16, which in South Korea is referred to…
-
Architecture F&B Interiors Retail design
Azaz Architects combines tradition with modernity in Saudi’s popular coffee outlet
Saudi Arabia’s well-known coffee roasters Elixir Bunn opened its new location in the capital Riyadh, designed by Azaz Architects, led by architect Shahad Alazzaz. Anchoring the concept of the space with the fact that…
-
Adaptive reuse Interiors Lifestyle Residential design Uncategorized
Ministry of Design transforms Singapore’s heritage shophouse into all-white co-living space
Acclaimed Singapore practice Ministry of Design (MOD) has recently completed an all-white Canvas House for co-living for developer Figment, set in a heritage shophouse in Singapore along Blair Road, a historic precinct within the…
-
Architecture Culture Interiors Public Institution
Neri&Hu transforms former drab sales office into Junshan Cultural Center in Beijing
Located just outside of Beijing amid the undulating mountain ranges and meandering rivers near the Miyun Reservoir, Junshan Cultural Center was formerly a two-storey sales building. Acclaimed practice Neri&Hu Design and Research Office was…
-
Architecture Interiors Office design
Charged Voids designs India office with enclosed ellipse interjected with skylights and courtyards
Located in Mohali, a satellite town of Chandigarh – known for its iconic Le Corbusier buildings – in the northern Indian state of Punjab, the 190m² office space by Charged Voids, led by architect…
-
Architecture Interiors Residential design
Jakarta house by Somia Design Studio fuses modern and tropical styles using local materials
Located in south Jakarta, this residential project designed by Somia Design Studio was commissioned as a house where the owner and his extended family could gather during special occasions. Built on a 200m² plot,…







