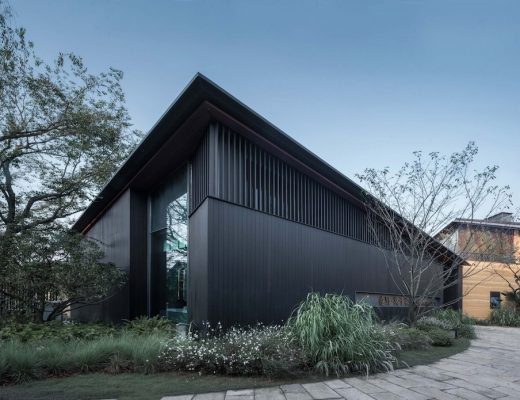Baidu, an Internet and artificial intelligence services provider headquartered in China, has revealed images of its new office tower in Shenzhen, which presents a new perspective of high-rise offices, while emphasising that capitalist objectives should not affect the identity of high-rise office buildings as the spaces of future urban life. 

Designed by consultants CCDI Dongxiying Studio, Baidu International Building, spanning and area of 2,600 m² has been designed to allow the users of high-rise buildings to re-participate in the outdoor life on a daily basis. 

Led by Zhaoming Wang and Shining Yan, the architects pay more attention to the evolutionary possibility of these spaces than creating a beautiful but rigid memorial scene. The design team set a bold and creative goal to create a brand-new office building for Baidu employees that can walk out of the work area and be surrounded by nature at any time. “In order to realise this idea, we offset the core barrel on the east side of the plane, and implant a 12x18m trapezoidal hanging garden on the west side with eight floors as units. Each four floors of units are overlapped alternately to form a continuous “green zipper”, which gives the building a very unique appearance,” say the architects. 

Between different staggered platforms, the viewing staircase vertically connects the external space of the building in series, breaking the barriers between floors, allowing the space to be free and continuous, presenting a porous, continuous and open vertical gap. Without explaining the use of space, users can explore it spontaneously and realise the instant relation between indoor and outdoor interaction. 



Starting from Baidu’s own distinct demand for office, the architect “thinned” the traditional central core tube into the deep office plane. The two long sides of the standard floor ensure the efficiency of the open office area. Supporting functions are deployed around the core barrel. Closely connected with the “core of vitality”, you can enter the sunny shared communication area and walk out of the building at any time. The office area is right adjacent to the outdoor garden. The boundary of the experiential space contacts with the efficiency-driven space to the maximum extent, creating more organic contact with the outdoors. These spaces fundamentally change the behaviour mode of the closed office. 

Baidu International Building allows outdoor space to be actively involved in vertical scenography through space innovation. This new space strategy addresses new challenges in the socio-economic dynamics in not just Shenzhen but other fast-growing cities in China as well.
Photos: Jian Fang, Shining Yan




