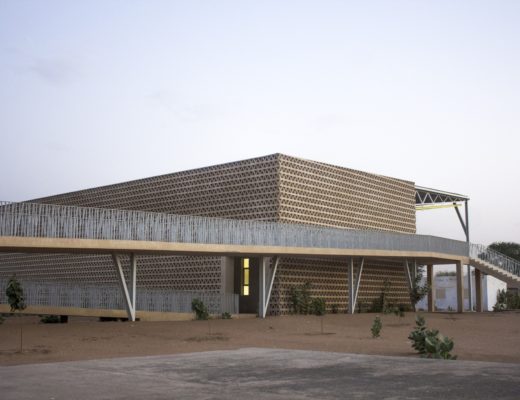Bangkok-based architecture firm Anonym has designed a 550m² residence for a doctor couple that is inspired by the traditional Thai stilt houses. The main feature of such style is that the main functional spaces are located on the second and third floor of the structure, a common feature seen in Sino-Portuguese houses as well. The house is situated on a 12-metre wide and 32-metre long plot of land on Ratchadapisek road.

With the shape of the land and the owners’ requirement for a parking space that has to accommodate five to six cars, the architecture team, led by Phongphat Ueasangkhomset and Parnduangjai Roojnawate, decided to carve out the building’s mass, consequently creating a void space that functions as a courtyard, surrounded by the living space, dining room and sleeping quarter.

There were challenges in the design process, too. In addition, its long and narrow shape, the land is located less than 10 meters away from the structure of an overpass situating toward the south and west end of the site. So instead of designing the house to face towards the north to escape the afternoon sun and provide greater privacy for dwellers, and to follow the owners’ wish for a more animated and exciting living space, the design team of Anonym Studio chose to scoop out the south-facing space at the semi-outdoor courtyard.

Such spatial manipulation turned the dining and living area into the house’s main stage, facilitating an interesting dialogue and visual connection between the house and the surrounding public spaces and structures such as the roadways and overpass.

Nevertheless, to achieve the right balance for the dwellers’ living experience where visual accessibility is moderately granted while the actual living space is kept from being too exposed, Anonym drew upon architectural elements in the forms of walls, steel window frames, the openings at corners of dense concrete walls and large tree pots by arranging them into a layered sequence of diverse yet hierarchal spaces that offer varying levels of privacy.

Walking into the house at the ground floor, the ray of sunlight coming through the layers of the solid and glass walls situated towards the west leads one up to the upper floor via a stairway. The living room, which is located the nearest to the road and overpass, has a double-layered wall separating the house’s private space from the outside. The inner wall is a two-storey high steel structured glass wall that stretches itself around three sides of the living area. Installed on this wall is a series of sliding doors that open out to the terrace. The two-meter height of these doors is equivalent to the height of the opening on the concrete wall. These architectural details are thoughtfully realised to render a comfortable and relaxing living area where the owners feel completely at home.

The architect also decided to create additional rectangular openings on the west and south wall. The openings are located at the level higher than the floor level, which regulate the heat from coming into the building to be controlled while allowing the right amount of light to be reflected into the room. Collectively, the presence of these openings ends up making the overall ambience of the interior space more lively.

One of the things that sets Floating Tree house apart from other residential projects is how the connection between the living and common spaces does not become less discernible when walking further inside of the house, but integrated as a whole. The fact that the programme puts the living and dining room in between the courtyard results in the two spaces being distinguished from other parts of the house and opening up to the outside.

However, to effectively control the heat coming from the south and the west as well as the open spaces that can cause dwellers to feel uncomfortable, the architect designed the position of the trees growing in the courtyard to function as an additional green layer that helps filter the sunlight and obstruct the outsiders’ visual access into the living area.
Photos: W Workspace








