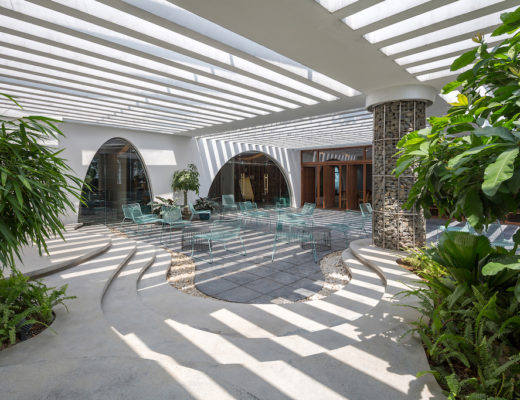Located in Wiang Chai, in Chiang Rai province in northern Thailand, the Diagonal House was commissioned by a client, who favours A49HD’s style of modern tropical architecture, and approached the firm to design a new house in a similar style. They wanted something in the practice’s signature style, but also something the studio says they had never done before. This was an interesting and challenging proposal, to create a sense of familiarity in something different and new.


A49HD’s tropical style was the studio’s basic foundation. This was simple and familiar. The designers then proceeded to twist the core of the house to achieve a new design that fits into the natural environment, such as slopes and trees, surrounding it. The house was to be a multi-family residence, therefore, careful thought was given to the movement and circulation of the residents. Living quarters for each family were clearly separated, while still maintaining convenient contact with one another. By doing so, there was a sense of a familiar environment within the new design.


The architects used popular materials that tend not to be used in residential designs, such as brass which is more often found in palaces or temples. These brass elements were incorporated into the architecture to create a touch of modernity and to reflect the owner’s fondness for gold and shine. This complements the tropical architecture base which was designed to be simple and down to earth.

The concept of the design was to allow the house to age naturally and have its beauty evolve. As time goes by the brass will change from gold to brown and eventually turn to black while the gold teak will fade in colour as it ages. This also requires less upkeep as the materials are allowed to exhibit their natural properties over time and the beauty of the home is naturally enhanced.


As these changes occur, the aesthetics and ambiance evolve. This can be likened to the vibrant color of leaves brought about by the changing seasons. The natural world is subtly and profoundly embedded in this house through the selection of materials and its careful placement within the surrounding landscape, essentially merging the architecture and natural environment together. This house is an expression of time and nature.


Careful attention was given to the selection of materials and furniture which were largely custom designed. Even the bricks were custom made for different uses and had a simple, smooth design which was not available on the market. So implicitly did the client trust the architect that they accepted the latter’s proposal to use black bricks. This simple design choice added value and enhanced the property of the material, giving it a unique sheen which created a play of light and shadow.


Another design centrepiece is the table which originated from the owner’s love of wood, teak and good carpentry. An 80 centimetre wide wooden slab in the owners possession was fashioned into a tabletop preserving its original characteristics. A set of sleek table legs were designed to contrast with the solid teakwood. Concealed lighting was installed on the underside of the table to create an even more exclusive look.
Project details:
- Architects: Architects 49
- Area: 1,600 m²
- Year: 2020
- Photographs: W Workspace
- Manufacturers: Belvedere, CASA ROCCA
- Lead Architect: Chana Sampalung
- Landscape: TROP
- Architects: Architects 49
- City: Wiang Chai
- Country: Thailand
You might also like:
Architecture firm builds walls in this narrow house in Thailand to bring in light and ventilation




