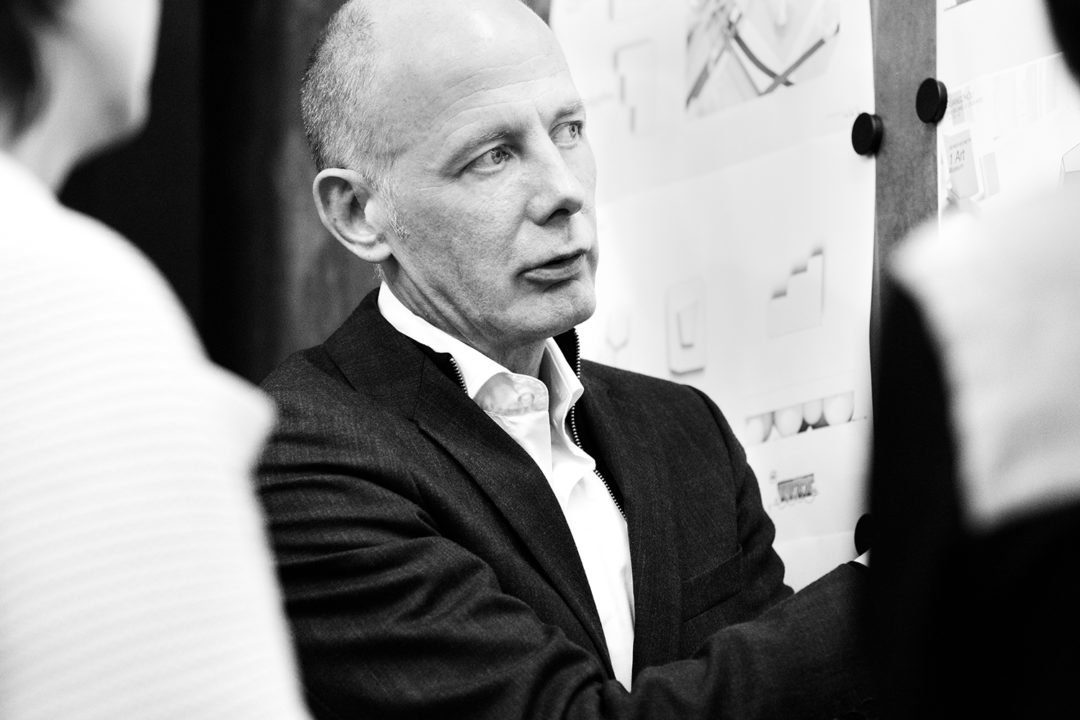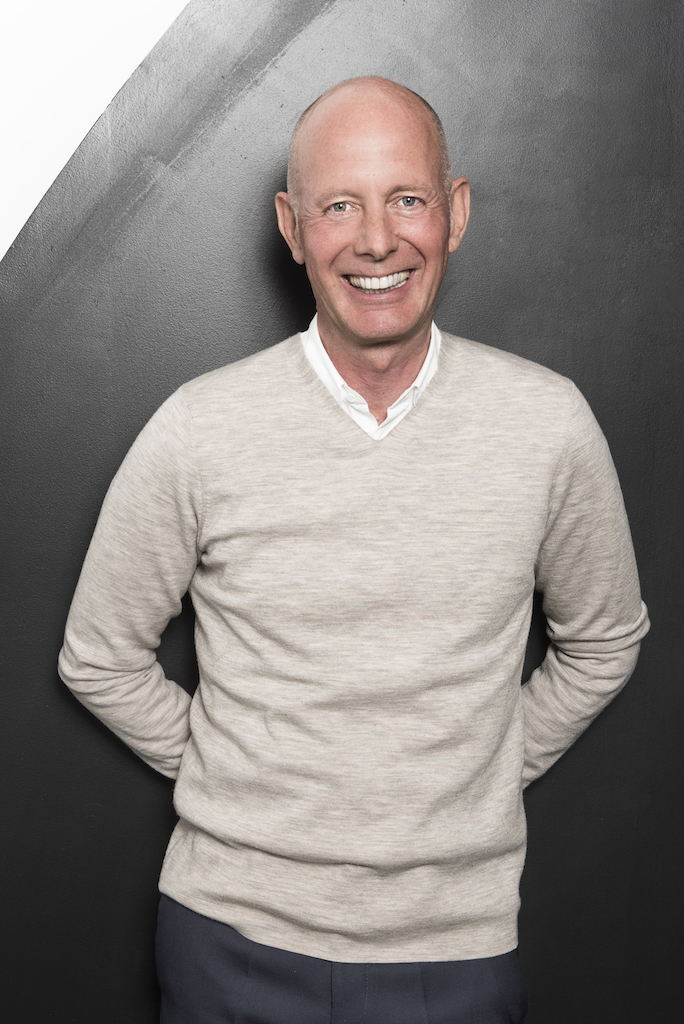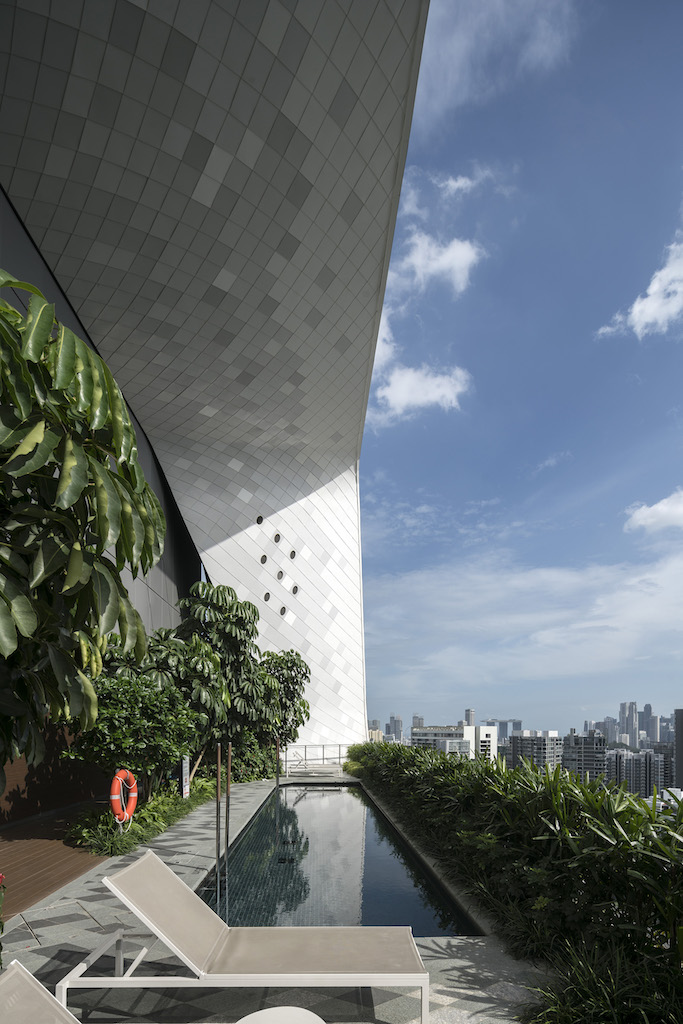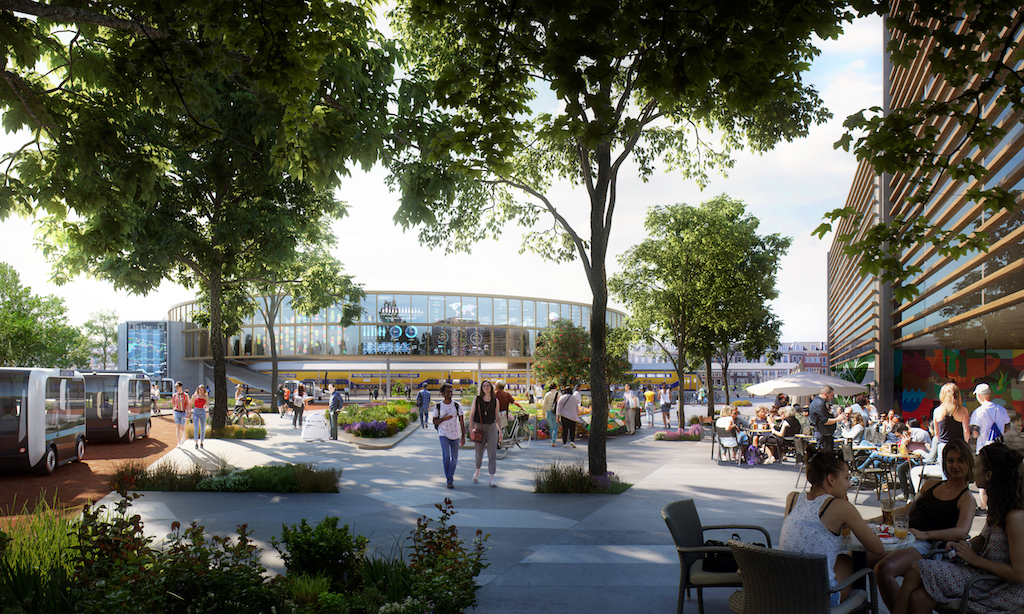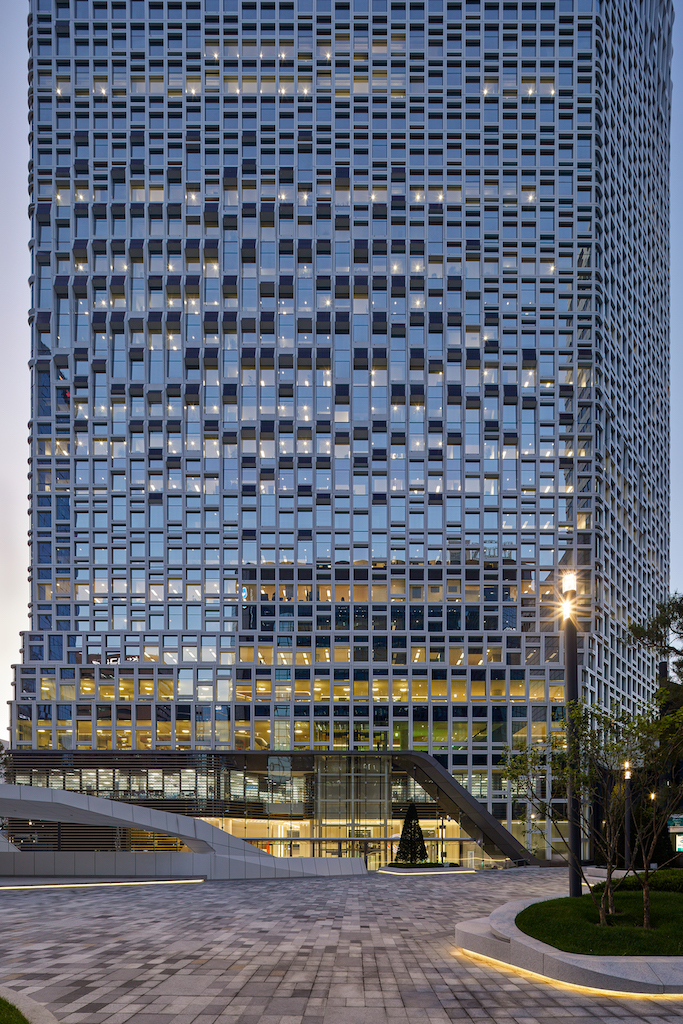While Mr Ben van Berkel (above; photo: Inga Powilleit) might be an architect by training, by way of this extensive work around the world, he can also be deemed a sociologist, anthropologist, urban planner, and technopreneur. The Dutch starchitect and co-founder of the Netherlands-based practice UNStudio, known for such seminal projects as the Erasmus Bridge in Rotterdam, the Netherlands, and Mercedes-Benz Museum in Stuttgart, Germany, among several other projects around the world including Singapore, is on a mission to bring a more humanistic living to cities – one that encourages social analogue interactions. His Amsterdam-headquartered practice, with offices in Shanghai, Hong Kong, and Frankfurt, works like a think-tank and research lab where his team of over 200 architects comes up with new typologies of urban living that will enable the 21st-century city dwellers to adapt their lifestyle with the constantly evolving world in a sustainable way.
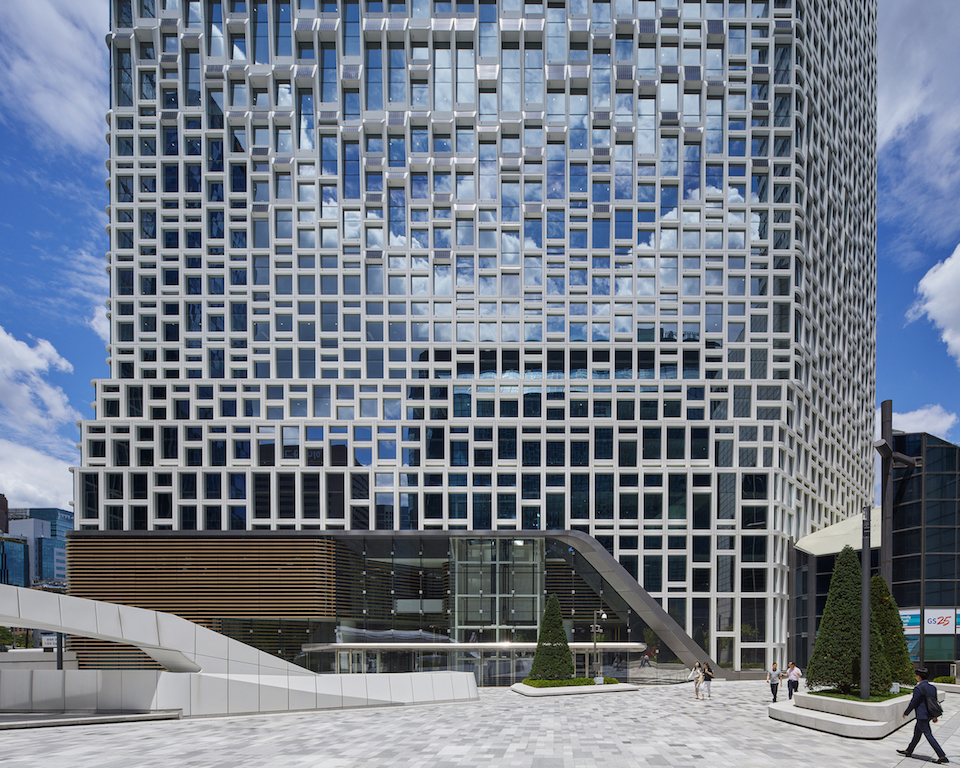
Hanwha headquarters in Seoul underwent retrofitting that included installing an energy-efficient facade as well as renovation of common spaces, lobbies meting levels, auditorium, executive areas, and landscape. Photo: Rohspace
Mr Van Berkel, however, emphasises that while social analogue experiments are vital to introduce new ways of living, equally important is the use of technology. UNStudio’s sister company UNSense has launched many technology-based concepts that are aimed at improving the quality of life while also making ethical use of data collected. As a big proponent of sustainable, environment-conscious living, he wants more people to think about the use of material in buildings that will reduce the heat load factor, and other aspects such as retro-fitting existing buildings to make them more energy-efficient as seen in the firm’s retrofitting project for leading South Korean energy company Hanwha’s headquarters in Seoul. The retrofitting of the facade brought down the energy consumption of the building by up to 40%, and the works were carried out while the building remained fully operational, thus bringing down the cost.
DE51GN caught up with Mr Van Berkel, as he returned from his Swiss holiday in mid-August having spent over two weeks in the salubrious surroundings of the Swiss Alps. He shares that while things still remain uncertain, things are moving along just fine in his practice with most staff having adjusted to the disruption the Covid-19 pandemic has brought on. “We have figured out a way so that each staff member is able to work from the office at least a few days of the week, as most of them still like to work from the office,” he says. In an exclusive interview with DE51GN, he also shares how his project The Scotts Tower in Singapore – that was recently conferred the World Gold at the prestigious FIABCI World Prix d’Excellence Awards 2020 – has set an example for vertical community living in dense cities.
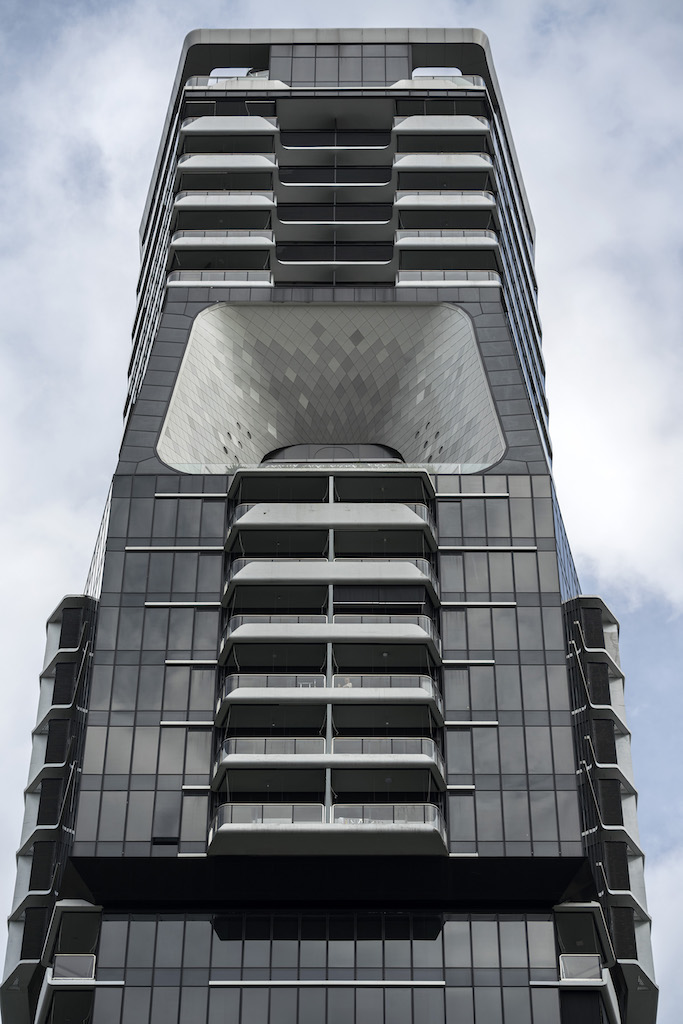
The Scotts Tower by UNStudio was honoured with the Gold Award at the 2020 FIABCI World Prix d’Excellence Awards in the high-rise residential category. Photo: Darren Soh
You were the first to coin the term “vertical communities” in relation to high-rise living vis-a-vis The Scotts Tower. How did you envision this concept?
What’s interesting is that the idea of vertical communities is working. The most important thing in vertical communities is that if you place in-between amenity spaces where people can come together, for example, to celebrate occasions such as birthdays, they are given the opportunity to meet each other, because their apartments are not always big enough to host 40 people. You might meet your neighbours in the elevator but they are not the best community spaces. People don’t talk in elevators, and it’s not a very pleasant space to start communicating with your neighbours. So these in-between spaces that we have in The Scotts Towers, for instance, they have, over the years, created a wonderful active space where people could meet. And that was the underlying idea to get people to meet each other, get to know each other, just like they would do in a horizontal neighbourhood, and have conversations and let their children play with each other. This is the crux of a community, whether horizontal or vertical.
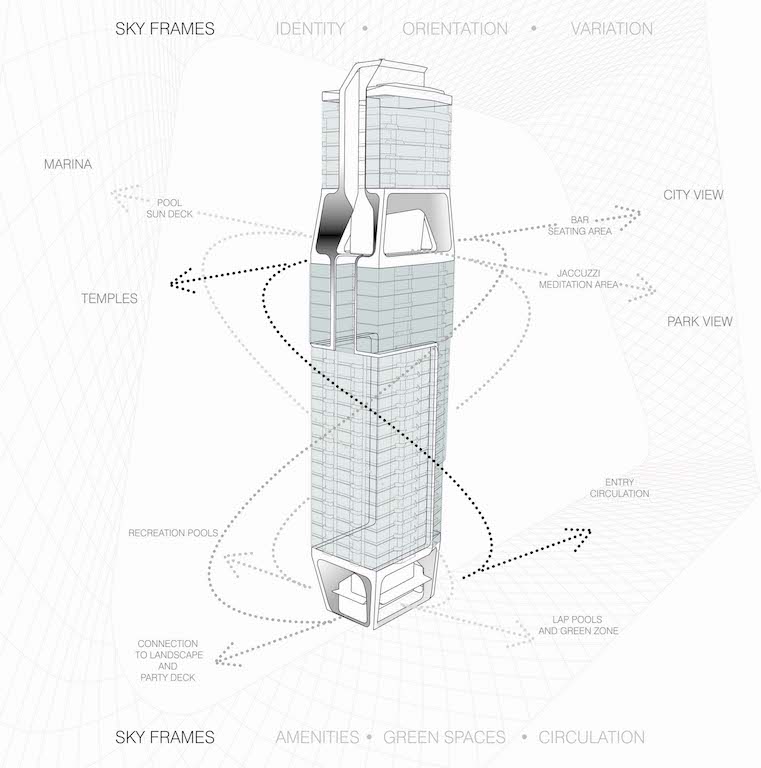
KTP Consultants is the civil and structural engineer of The Scotts Tower that has its entire structure held up by four inward-slanting columns. To create open communal spaces, its load of 30 storeys is transmitted down to a single, elevated floor plate, instead of the conventional extension of the apartment unit columns to the ground level, making the project structurally challenging. In addition, the project’s location near the MRT tunnels made the construction of the two basement levels in the soft ground rather challenging. Skyframe diagram: UNStudio
With high-rise living becoming the norm in dense cities such as Singapore, how can tall buildings be designed on a human scale? How do you approach tall building projects?
We are testing new urban living ideas in several of our projects, in Melbourne and Frankfurt. What we are testing is how it would be if you lived on, say, the 30th floor and you have to go up two or three floors to an amenity space that encourages social interaction. So we make attractive staircases and they could even be combined with the fire staircases by making them wider and more inviting so that people walk more within the building. Walkability should be encouraged, not just on the first four floors but also higher up in the building. Not that the amenity space staircases need to go all the way to the top but you can do it in clusters of around four to six floors and have in-between spaces for communities. It’s called active design, where people are encouraged to move more physically, so they stay healthy, also mentally and socially.
Another idea that we are testing is the use of new types of amenities, due to the pandemic. We have clients coming to us and asking what can we do in their buildings as a consequence of the Covid-19 outbreak – how can they adapt to the situation? Not everyone might have adequate or the right kind of space to work from home. So we proposed making an extra urban living room, maybe on the 20th floor of the building, for example, that has workspaces and even meeting rooms for its residents. These spaces can also provide other services.
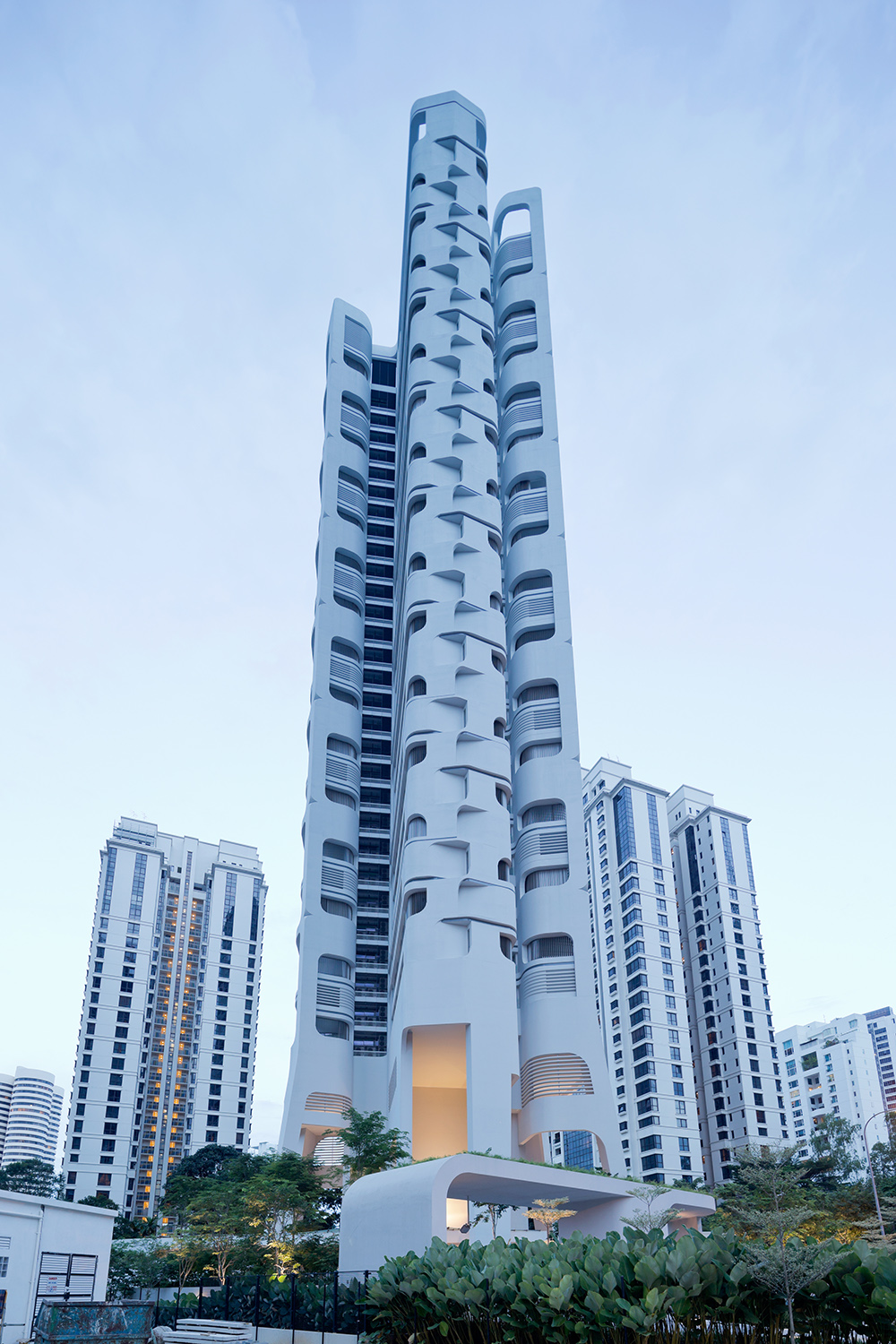
The 36-storey Ardmore Residence in Singapore’s Orchard Road precinct was designed by UNStudio. Photo: Iwan Baan
“In Holland, we’re quite ahead with the multi-generational living concept – it could be a family of two sets of grandparents that live with you and you create a little community of people you love and like to be around, so you can take care of each other. This is one thing the Dutch are interested in.” – Ben van Berkel, founder and principal architect, UNStudio.
Our sister company UNSense is a technology firm and it also creates and provides new ideas for analogue, social interactions. People get to know each other through the services they want to share with each other, such as shared medical services; food production; or who brings kids to school; can the younger generation in the building help the elderly people; are the elderly people fit enough to take care of the community’s children.
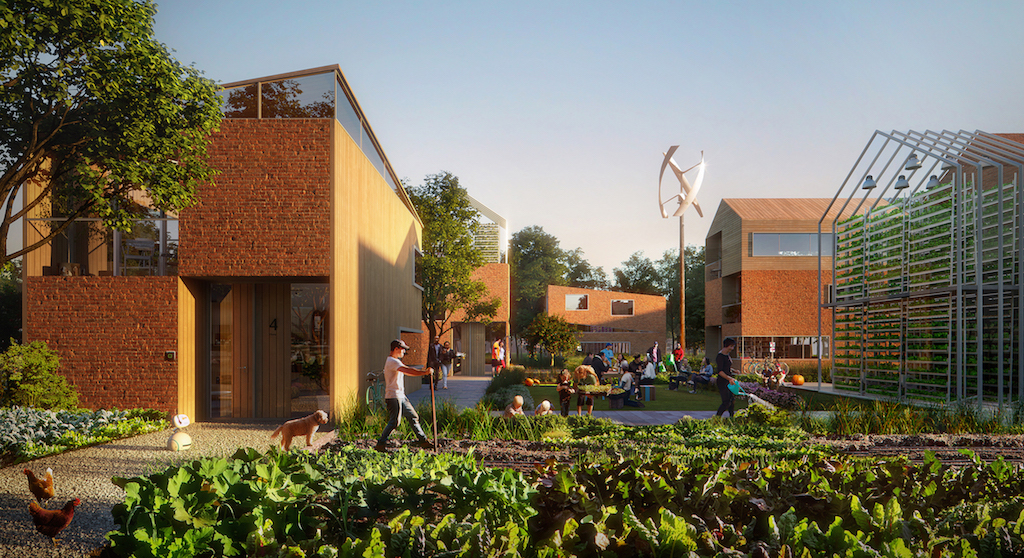
Brainport Smart District in Helmond, Netherlands by UNStudio serves as a testing ground for many innovative urban living typologies such as the residents’ autonomy to grow their own food and produce their own energy. Rendering: Plomp
Another project we are working on is a tower that has big planters on the roof for residents to grow their own food. With these things, you can create more interaction, but not just with technology, because we don’t believe in just the gadget aspect of technology. We also don’t link it to external commercial entities. We want to make the data available for people themselves to use it and protect it. For a project in the Netherlands we are developing a data platform purely for the owners/residents of the buildings. With new cyber technology, and blockchaining, we have learnt to protect this data from big companies that might commercialise it.
The project is in the Netherlands, in the city of Helmond. It’s called Brainport Smart District. This project is a testbed for us to test a variety of these combinations of social interactions, and the analogue work supported by socially sustainable ideas.

Singapore University of Technology and Design by UNStudio. One of its highlights is the extensive landscaping that weaves through the campus as well as around the structure. Photo: Hufton + Crow
“One thing that I really like in the Lion City is the landscape approach and how it works as a city, and the urban planning. You have a huge urban planning department with a lot of talented people there. I’ve always been inspired by its approach towards connecting landscape and urban spaces with the built projects.” – Ben van Berkel, founder and principal architect, UNStudio
You have designed several successful projects in Singapore such as The Singapore University of Technology and Design (SUTD) Campus and Ardmore Residences. In both cases, the buildings are highly contextual and respond naturally to their surroundings. What aspects did your pre-design research cover in these two projects?

Singapore University of Technology and Design by UNStudio. One of its highlights is the extensive landscaping that weaves through the campus as well as around the structure. Photo: Hufton + Crow
I’ve always been a big fan of Singapore. Because the Dutch have always been quite close to Singaporeans via shared common interests such as water management and reclamation of land. I always stay longer in Singapore whenever I come for business travel because I learn every time I’m there. One thing that I really like in the Lion City is the landscape approach and how it works as a city, and the urban planning. You have a huge urban planning department with a lot of talented people there. I’ve always been inspired by its approach towards connecting landscape and urban spaces with the built projects.
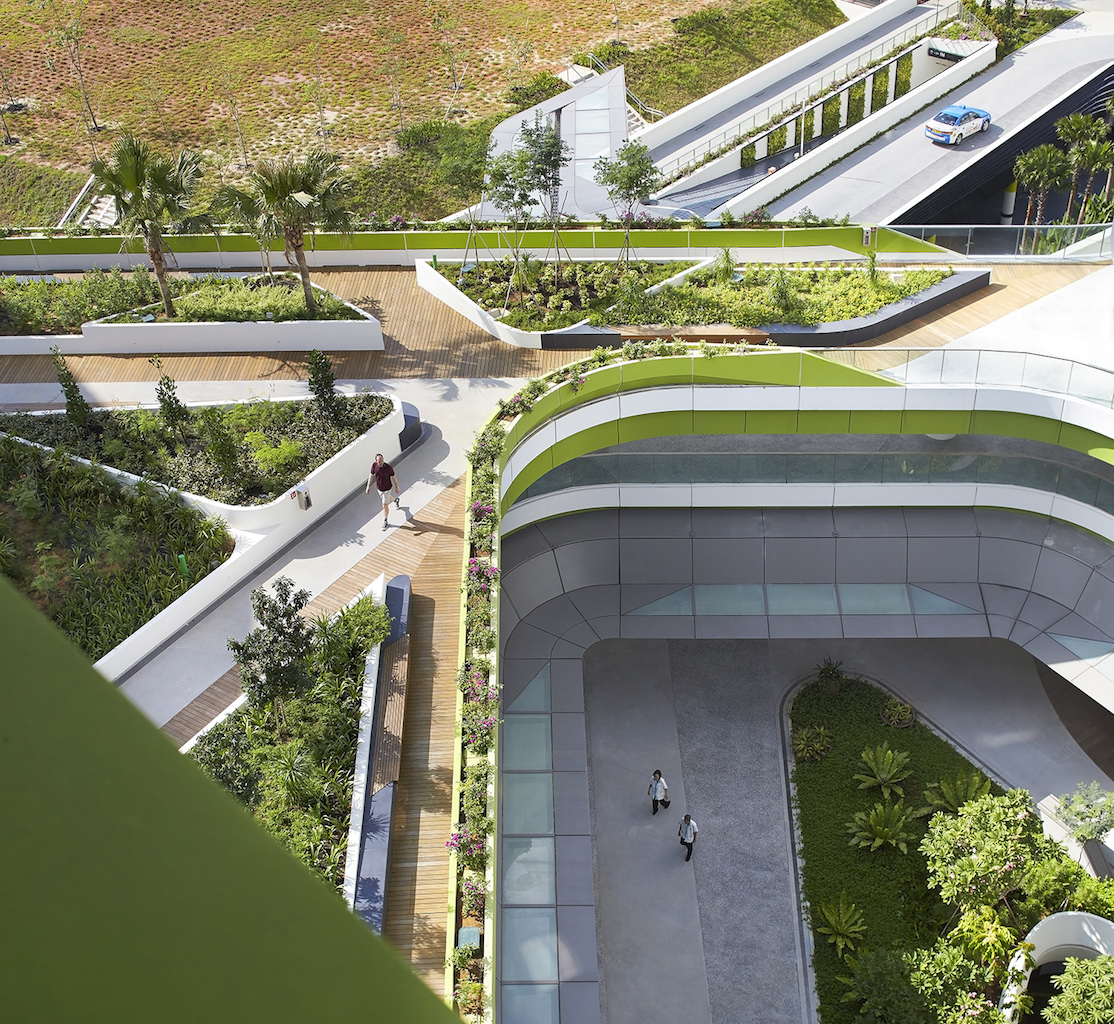
Singapore University of Technology and Design by UNStudio. One of its highlights is the extensive landscaping that weaves through the campus as well as around the structure. Photo: Hufton + Crow
SUTD, especially, is all about walkability and students meeting each other, and the campus model in its case was not organised in a traditional manner. Even in one building, you can meet the professors from different faculties and it’s really working well. The most important part is the generous landscaping in the SUTD project.
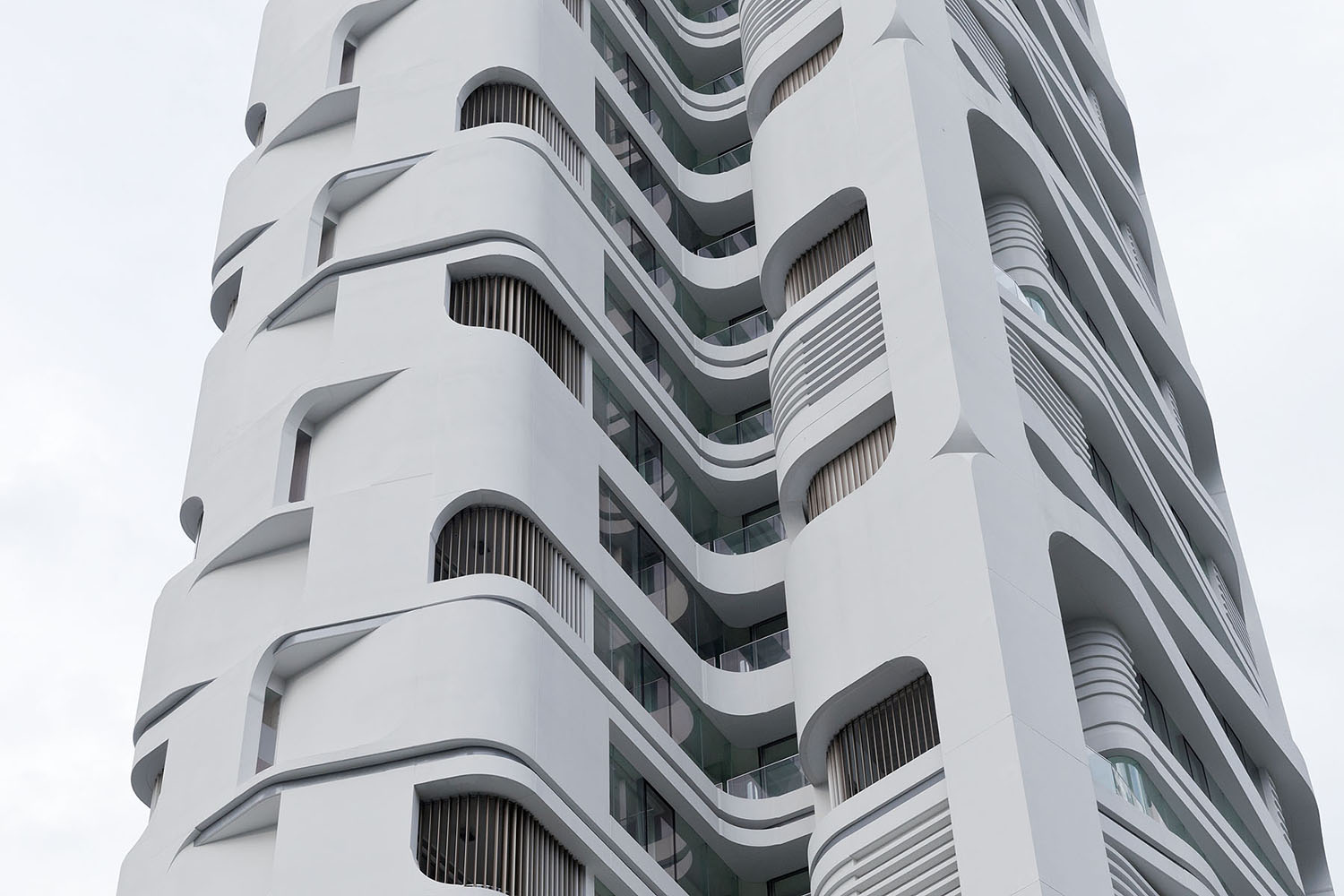
Ardmore Residence by UNStudio is inspired by organic forms and the area’s modernist context. Photo: Iwan Baan
On the other hand, the Ardmore Residences are inspired by the organic forms and articulations that are all related to ideas of unusual flowers and the landscape features you can find in the context of Singapore, but also the work of talented architects such as Paul Rudolph. It’s a city whose architecture has always challenged itself and it’s always been quite forward-looking. I feel that in Singapore, you can push the boundaries a little more.
“I do think that it’s clear that density in the way we knew is going to change. People will still live in cities and by 2050, I do believe that up to 70% of the world’s population will live in or around cities. I feel that in the future, in the inner cities and the old historic parts, you will have fewer cars and more landscape, and more spaces for sports.” – Ben van Berkel, founder and principal architect, UNStudio
With the ongoing pandemic, there has been much debate among urban planners and architects about rebuilding of cities. While the outbreak has brought the cities to their knees, it has also revealed their shortcomings. In your opinion, what are some of the city living aspects that are going to be re-invented? Can cities reclaim their vigour?
I do think that it’s clear that density in the way we knew is going to change. People will still live in cities and by 2050, I do believe that up to 70% of the world’s population will live in or around cities. That’s a prediction by the UN and other international bodies that are doing their research on global populations and habitats. But maybe we can learn from these challenges and learn how to take care of our health a bit more, and be more mindful of the ventilation systems in buildings. We have to take care of sustainability in cities so people can enjoy more space and keep a safe distance, and ensure that they are not on top of each other in the cities. I feel that in the future, in the inner cities and the old historic parts, you will have fewer cars and more landscape, and more spaces for sports.
We will also stimulate cycling much more in cities. You can already see it happening in Toronto, and other cities in the world. I did some research at Harvard University about health and the urban environment over the last few years. Although I didn’t see these changes coming due to the pandemic, I’ve always believed that we should study health and the environment a bit better.
Our ventilation systems are not very healthy. We also need to pay more attention to how we deal with materials, and how we can recycle materials a bit better. I believe all these considerations will gain momentum in the near future. Politicians in Holland are serious about this, and they really believe that this is the chance to use this opportunity to make cities healthier, more spacious, greener, and a little more attractive for people who want cleaner air and more space.
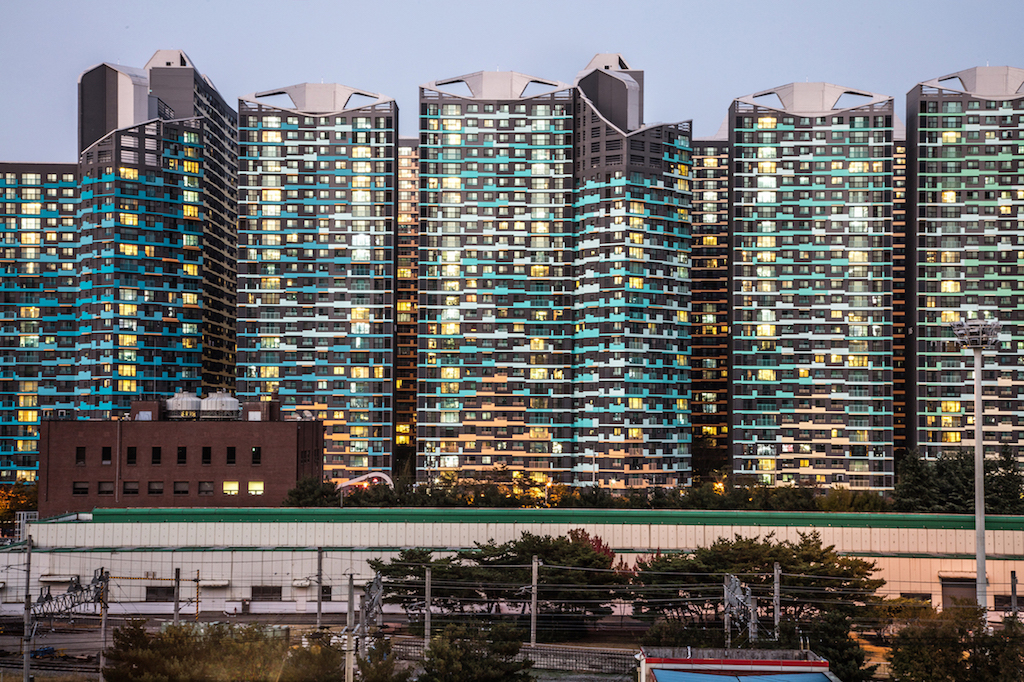
In 2012, UNStudio was invited by the Hyundai Development Company to propose a design intervention for two new residential developments in Daegu Wolbae which would counteract its prevailing utilitarian approach and instead create distinct identities across multiple scales. The result was a provocative yet investigative, affordable and health-focused proposal to break the impersonal homogeneity and the traditions of high density living in South Korea. Photo: Edmon Leong
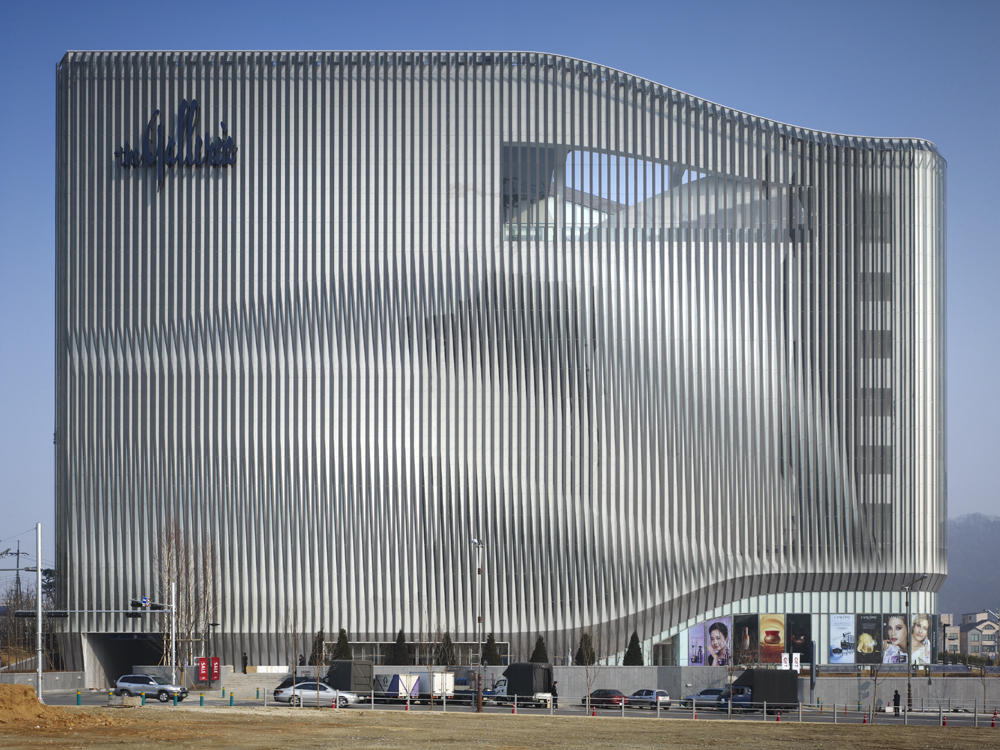
Galleria Centrecity deparment store in Cheonan, South Korea by UNStudio. On the outside, the media façade is articulated in a trompe l’oeil pattern. Photo: Christian Richters
The Netherlands is considered a leader on many urban planning fronts, most notably, in creating human-centric road infrastructure rather than car-centric, and water management. What are some of the lessons in urban planning that Asian cities can glean from the Netherlands?
That’s the standard way of working for the Dutch. You involve as many parties as possible – you need to organise it bottom-up, but also top-down. You need to come from two angles. It’s not that we only do things from bottom-up or top-down. We talk constantly to the user-groups, neighbours and stakeholders who are going to live in that place or are going to be impacted by the developments in that place. This is the future. We should get better acquainted with the needs of the people who are interested in new typologies of living.
In Holland, we’re quite ahead with the multi-generational living concept – it could be a family of two sets of grandparents that live with you and you create a little community of people you love and like to be around, so you can take care of each other. This is one thing the Dutch are interested in.
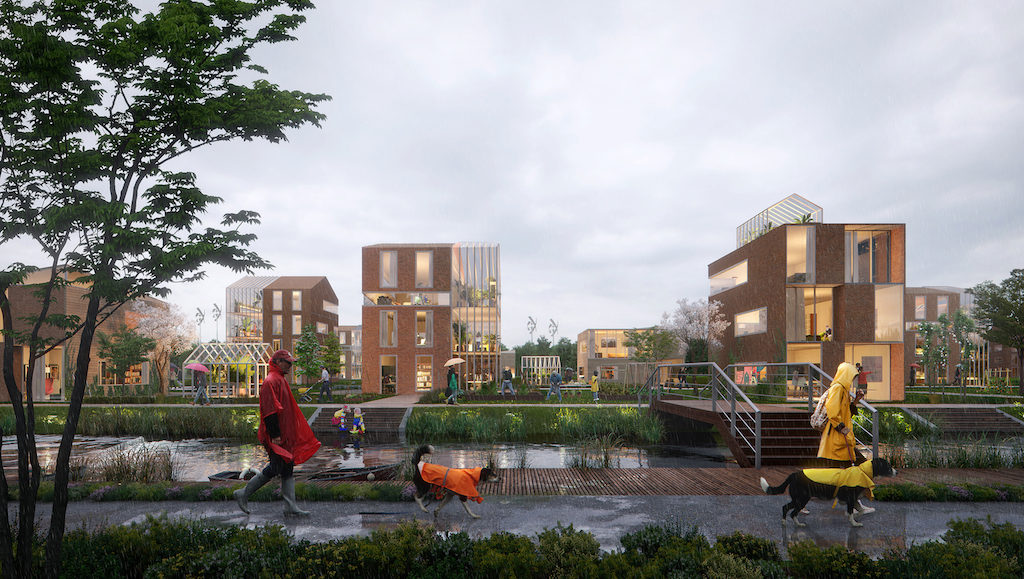
Brainport Smart District by UNStudio in Helmond, Netherlands serves as a testing ground for many innovative urban living typologies such as the residents’ autonomy to grow their own food and produce their own energy. Rendering: Plomp
We need testing grounds to explore new ways of community living. People need to be stimulated to be active in the community. We also find new economic models for people who can’t afford expensive housing. For example, maybe they can produce energy and sell their energy to their neighbours or produce more food, and sell it to their community. We test everything around water, energy, production of food, and how it can stimulate an entire community. This is done on a daily basis so you can learn every day, and readjust the system with these new learnings. This community thrives not just on the physical infrastructure, but ethics; it makes sure that we are not doing anything wrong, for example, data breaches. I’d say it’s a beautiful concept.
But I’ve also learnt a lot from Asia, especially Singapore. You have a very beautiful system, for instance, the way it promotes extensive landscaping in the city. Even on balconies, there is space for landscape holding elements. We can learn a lot from Singapore when it comes to landscape planning methods.
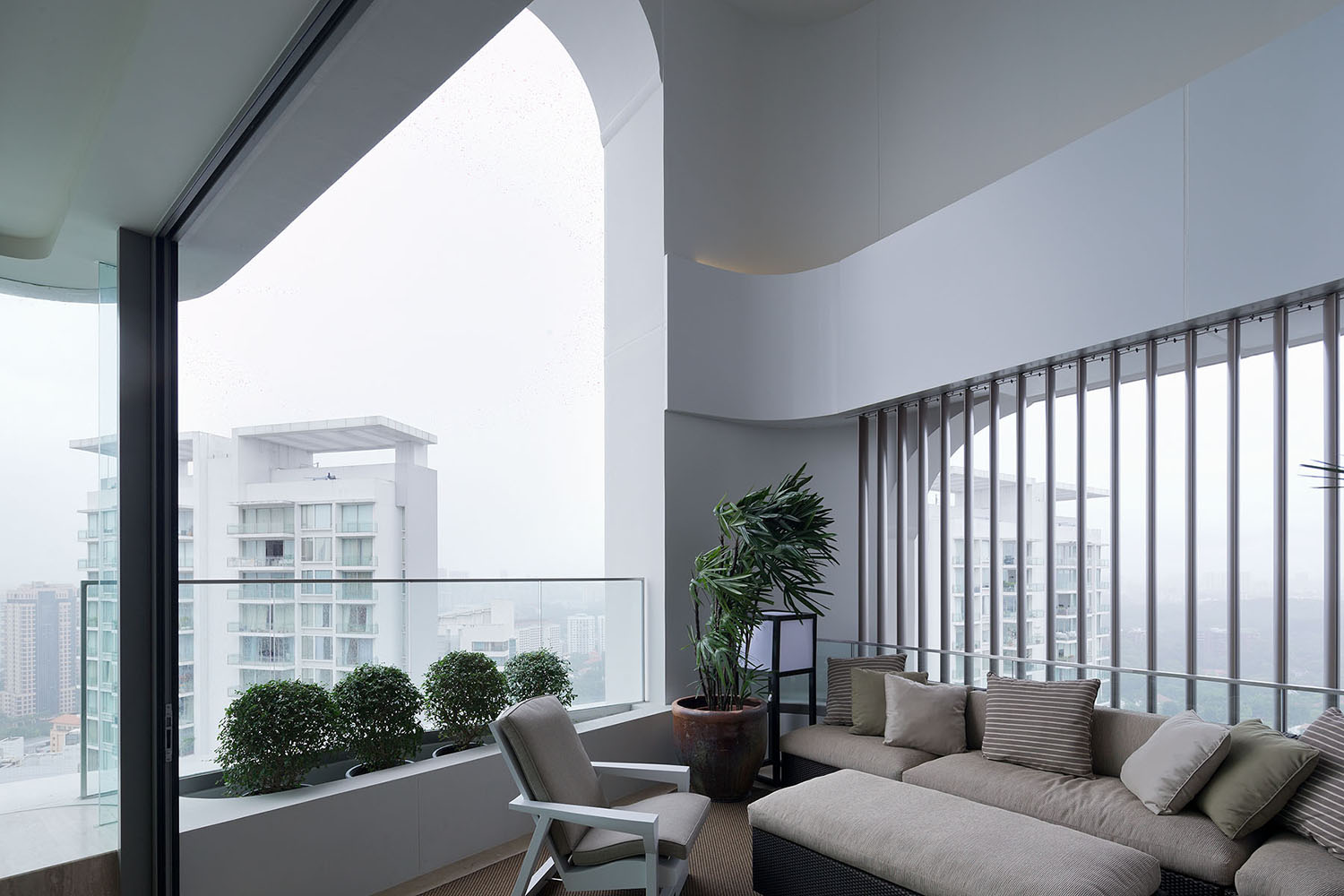
Ardmore Residence by UNStudio is inspired by local flora and the area’s modernist context. Photo: Iwan Baan
Sustainability has become a much loosely used term in urban design. How do you define it?
To me, the core of sustainability is related to one question: ‘How can we make a healthier environment indoors but also outdoors by reducing CO2 emission?’. It can be done in many ways. One of the methods is to become a little bit more autonomous in the way you produce your own energy, water, and food. It’s also dealing with the idea of better regulation of the energy system in the built environment, such as reducing the heat load of facades, and making self-supporting energy systems for the community.
This discussion on sustainability is everywhere. Since we also work closely with our technology company UNSense, I do get many questions from clients about whether we can create smart neighbourhoods for them or smart city concepts. I ask them do you know what a “smart city” means? And often, they’re at a loss.
Sustainability is about the good things in our living environment and smart city concepts should not be used for purely commercially-driven activities. The purpose should be human- and environment-oriented. It’s very easy today, actually. For example, if you work with BIM technology, you can already locate all your materials in a building. It’s called a material passport. If you know how many materials you are using in a building, you are already creating an enormous amount of economic value for how they can be reused in the future. Anyone who holds a material passport when they design a building, they will generate more value for the building. I connect it to economic models so clients get more interested in investing in sustainability-driven, and smart concepts.
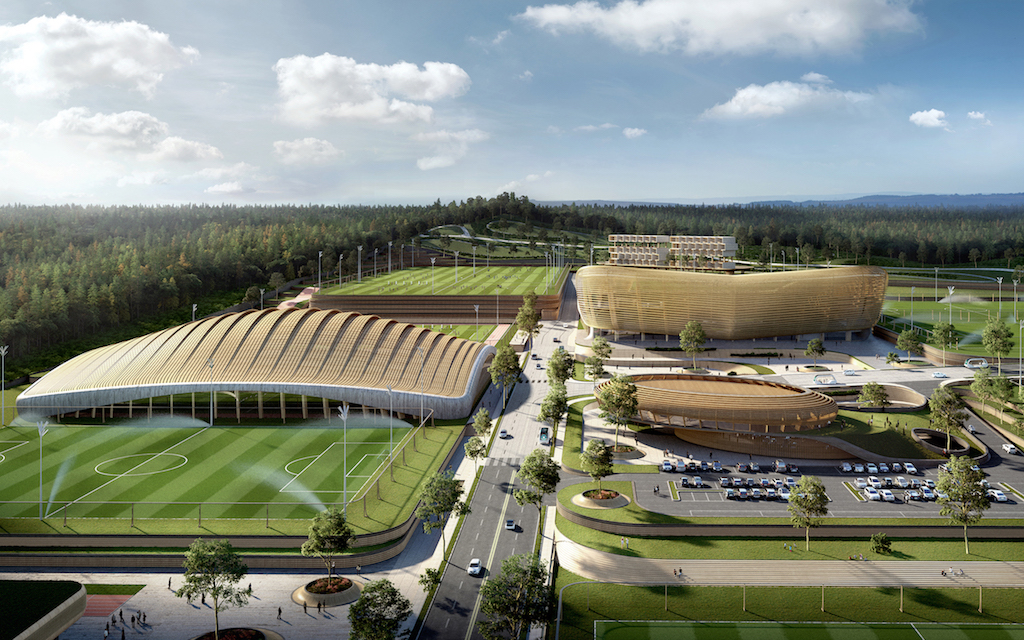
The National Football Centre in South Korea by UNStudio is one of the upcoming projects of the practice in Asia. Rendering: Brick Visual
Please share some details of your upcoming projects in Asia, as well as your recent product design for Alessi. Which of these are you most excited about and why?
We have several projects lined-up. The Lyric Theatre in Hong Kong, for example, is one of the biggest of its kind in the world – it combines four theatres in one. We also have many housing projects in China and South Korea.
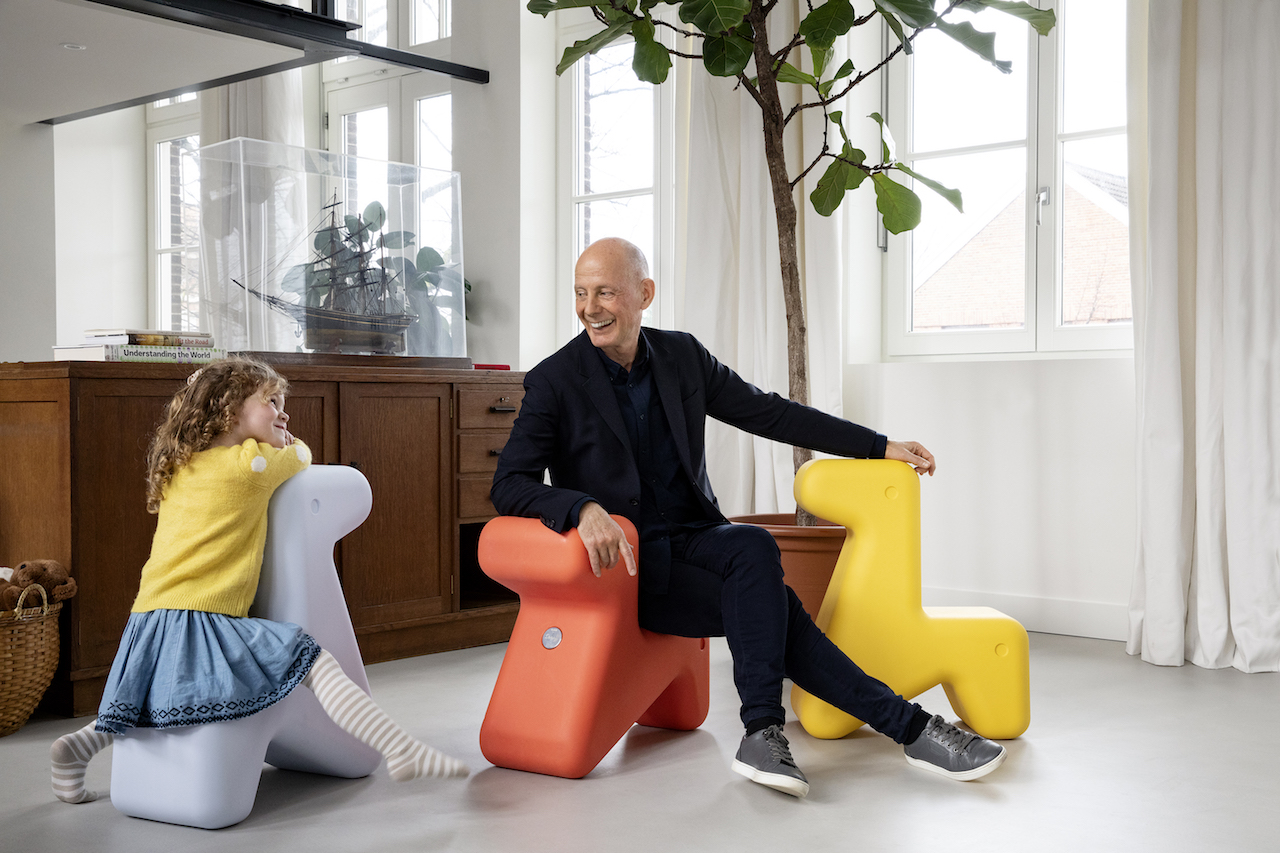
The children’s furniture collection by Ben van Berkel for Italian brand Alessi. Photo: Inga Powilleit

The prolific architect has also designed a range of children’s tableware called Giro Kids for Alessi.
I love designing for children. I believe it keeps you young and creative. Designing for kids is as if you go back to your own childhood and it stimulates creativity.
You might also like:
UNStudio wins competition to design world’s first international cable car between China and Russia

