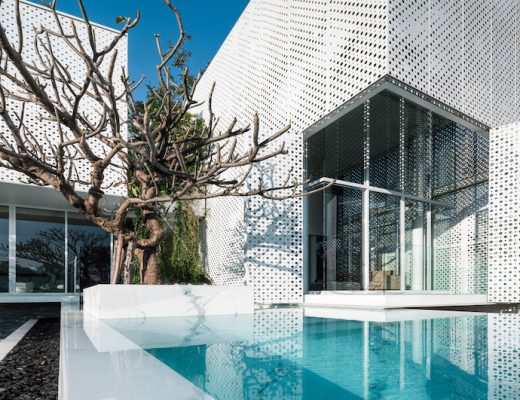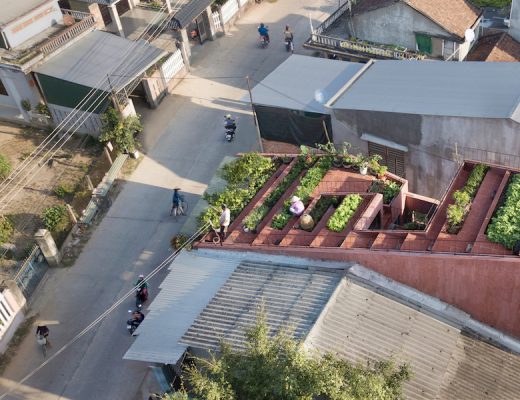This four-storey housing project called Stir by Ryu Mitarai & Associates is located in a narrow Tokyo alley with an overhead railway track where trains run past every minute. In addition, the site is…
-
Architecture Residential design
-
Architecture Residential design Sustainable design
Sustainable house by Wallmakers in southern India mimics remote Himalayan cabin
Located in Trivandrum in the southern Indian state of Kerala, the 177m² house by Wallmakers architects, led by architect Vinu Daniel, the Shikhara house is set against the hilly backdrop of Trivandrum. Sited atop…
-
Architecture Exhibition Residential design Sustainable design
Low footprint Bangkok residential project by Ayutt and Associates Design aims to generate self-sustainable ecosystem
Bangkok-based practice Ayutt and Associates Design (AAd) was approached by a nature-loving couple to design a 950m² private residence that needed to have a green living focus yet not be disconnected from modern conveniences.…
-
Architecture Interiors Residential design Rural architecture
Compact house in South India by Ego Design Studio tackles hot tropical climate with local materials
Ego Design Studio has designed a compact house in Chathannoor town in the southern Indian state of Kerala. Built with a limited budget on a relatively small sloping site measuring 88m² in a warm…
-
Architecture Interiors Landscape architecture Lifestyle Residential design Sustainable design
Modern Vietnamese house by AHL Architects is built around three outdoor courtyards
Simply named 8X24, this house in Hanoi’s Ngoc Thuy area is so called because of its narrow dimensions. Designed by AHL Architects, and led by architect Nguyen Manh Hung, the basic concept is centered…
-
Architecture Lifestyle Residential design Sustainable design
Rural house in Vietnam by TAA Design integrates multi-function house with rooftop garden
Vietnamese architects Nguyen Van Thien and Nguyen Huu Hau of TAA Design have designed a compact 80m² house in a rural area. Located along the main road of the village, the design corresponds with…
-
Architecture Residential design
Ruangrona designs a Bandung family home with separate masses to keep it light and airy
Founded by Josephine Fitria + Monica Tiaradewi, Ruangrona architecture firm has designed a family house in Indonesia’s Bandung City, Indonesia, called the SH House. Located in a dry and dense neighbourhood, the 406m² house…







