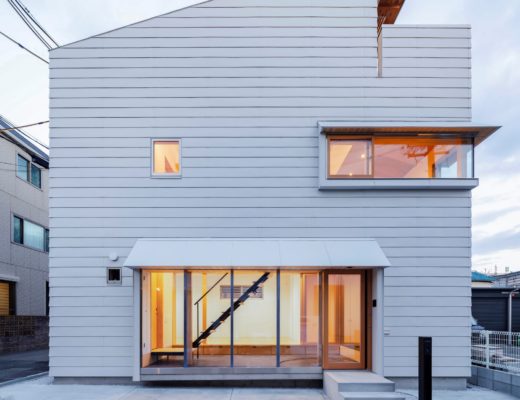Shofuso Japanese House and Garden, a 17th-century-style Japanese house and garden located in Philadelphia’s West Fairmount Park, has announced its major new exhibition Shofuso and Modernism: Mid-Century Collaboration between Japan and Philadelphia. The exhibition…
-
Architecture Exhibition Interviews
-
Architecture Residential design
Sasaki Architecture designs Tokyo residential complex with units of varying heights to provide maximum nature access
Daita Project by architect Ryuichi Sasaki of Sasaki Architecture is a 536m² residential complex comprising 16 apartments located in a quiet residential area close to a main road in Setagaya-ku in the western part…
-
Architecture Residential design
Hisashi Ikeda designs compact Japanese house as a sum of small parts that references traditional Machiya style
Designed by Hisashi Ikeda, founder of his eponymous practice, House Y is located in a dense residential area near the highway in Ishibashi area in Osaka. One of the main challenges is the site…
-
Architecture Interiors Residential design
Yabashi Architects and Associates designs Kumamoto house with partial walls to allow natural light and picturesque view
Located at the foot of Mt Mainichi in Japan’s Kumamoto city on the island of Kyushu, this 86m² private residence designed by Yabashi Architects and Associates, led by Tohru Yabashi, is situated in a…
-
Architecture Community architecture Public Institution
Nikken Sekkei designs integrated community centre on remote Japanese island with curved latticed timber roof
Globally-known practice Nikken Sekkei has designed a mixed-use public project in Amakusa City, a series of islands located in Japan’s Kumamoto Prefecture. There is no train station in the city, necessitating private car transportation…
-
Architecture F&B
Kengo Kuma and Associates designs suspended restaurant on steep slope that pays homage to traditional temple
Kengo Kuma and Associates has designed a 200m² “suspended” restaurant, Mikuni Izukogen, in Izukogen Shizuoka overlooking the Sagami Bay on the cliffs of Japan’s Izu Peninsula. The terrain of Japan is complex, and various…
-
Interiors Residential design
Kyoto’s 2M26 converts century-old traditional nagaya house into multi-purpose home-office, atelier and event space
Kyoto-based founders of 2M26 multidisciplinary studio Mélanie Heresbach and Sébastien Renauld have designed and built a multi-functional property that serves as their home, office, woodworking atelier and event space. The architect-artist duo renovated a…







