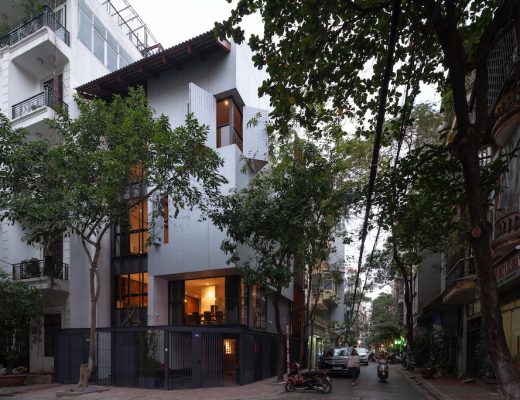Located at the foot of Mt Mainichi in Japan’s Kumamoto city on the island of Kyushu, this 86m² private residence designed by Yabashi Architects and Associates, led by Tohru Yabashi, is situated in a…
-
Architecture Interiors Residential design
-
Architecture Residential design
Nha Dan Architects designs elevated house with cantilevered concrete waffle slabs in Ho Chi Minh City
Located in Ho Chi Minh City, the 877m² Bunker House by Nha Dan Architects takes cues from one of the firm’s previous projects in which it explored a system of concrete beams and columns…
-
Architecture Residential design
Japan’s DOG Architect designs small house and artist studio with sloping roof that provides view of artwork display wall
Designed by Ryutaro Saito of Tokyo-based DOG Architect and Shun Ide of Nikken Housing System, this small, atelier-style house – 87.23m² on a land area of 123m² – built along the Tokaido Road in…
-
Architecture Residential design
Khuon Studio designs Ho Chi Minh tube house with tapered top to maximise living space
Designed by Khuon Studio, the 60m² compact Vy Anh House in Ho Chi Minh City was conceived as a retreat where the owners of the property can enjoy a peaceful retreat after a busy…
-
Architecture Residential design
Thailand’s TOUCH Architect designs I-shaped house on square site to optimise circulation path and create green areas
TOUCH Architect has designed a 265m² single-detached house in Thailand’s northeastern Tambon Thepharak district. As per Thailand’s building regulations, the minimum land size for a single-detached house is 200m². This small single house belongs…
-
Architecture Interiors Residential design
Toob Studio designs corner house in Hanoi that preserves traditional details with modern accents
Toob Studio has redesigned a 90m² house in Hanoi that aims to preserve traditional details while modernising it for current times. Located at the junction of two vibrant streets, the five-storey house was The…
-
Architecture Residential design Sustainable design
Modern Bandung lakeside house by Pranala Associates highlights local materials and craftsmanship
Designed as a total retreat where one can disconnect from digital devices, Iyashi House stands out yet blends in with its environment. Designed by acclaimed Indonesian practice Pranala Associates, the 462m² residential property in…







