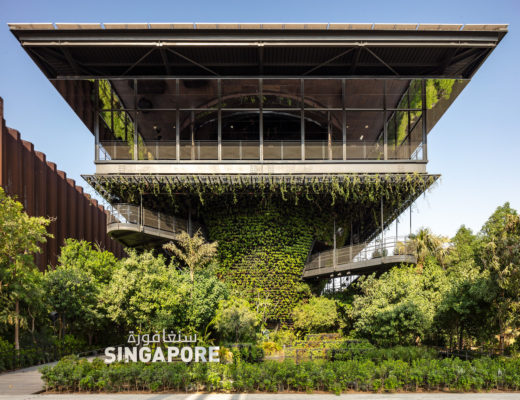Hsu-Rudolphy Architects, an architecture practice in Chile, founded by Ian Hsu and Gabriel Rudolphy, has designed the Slope House on the edge of Lake Rapel, two hours from the city of Santiago de Chile. 
 The three-storey 244m² house consists of an elementary structure of steel and concrete, which intervenes little in the field, and then receives a skin of wood and glass. We wanted to find simple solutions, simple finishes, but arranged efficiently, to achieve an optimal result for users, with low maintenance and high durability and finally move their inhabitants with the quality of the spaces and their relation with the landscape.
The three-storey 244m² house consists of an elementary structure of steel and concrete, which intervenes little in the field, and then receives a skin of wood and glass. We wanted to find simple solutions, simple finishes, but arranged efficiently, to achieve an optimal result for users, with low maintenance and high durability and finally move their inhabitants with the quality of the spaces and their relation with the landscape. 
 The architectural proposal presents two main concepts. A panoramic view of the lake, and environmental consciousness. To achieve both objectives, the house has been sited perpendicular to the slope of the land, generating small and precise terraced levels, to avoid large earthworks. Its sloping design on three compact levels decreases the occupation and erosion of the land, achieving good height and views.
The architectural proposal presents two main concepts. A panoramic view of the lake, and environmental consciousness. To achieve both objectives, the house has been sited perpendicular to the slope of the land, generating small and precise terraced levels, to avoid large earthworks. Its sloping design on three compact levels decreases the occupation and erosion of the land, achieving good height and views. 
 The idea is to integrate the architectural volume into the natural environment surrounded by trees as if born from the ground. The architects say: “Our intention was to achieve a harmonious dialogue between the artificial and the natural. The accesses are designed as walkways that connect the building at its different levels, with the natural terrain and its path between the trees.”
The idea is to integrate the architectural volume into the natural environment surrounded by trees as if born from the ground. The architects say: “Our intention was to achieve a harmonious dialogue between the artificial and the natural. The accesses are designed as walkways that connect the building at its different levels, with the natural terrain and its path between the trees.”  On the upper floor are the common spaces of the living room, kitchen, dining room, terrace, and services. This level has a roof, an inclined plane that gives hierarchy to the spaces with their height ranging from 4m to 2.7m. Three bedrooms and bathrooms are located on the middle floor, and finally, the lower floor has a versatile living space, with a second terrace, which connects with the ground and the lake.
On the upper floor are the common spaces of the living room, kitchen, dining room, terrace, and services. This level has a roof, an inclined plane that gives hierarchy to the spaces with their height ranging from 4m to 2.7m. Three bedrooms and bathrooms are located on the middle floor, and finally, the lower floor has a versatile living space, with a second terrace, which connects with the ground and the lake.
Architecture Residential design Sustainable design




