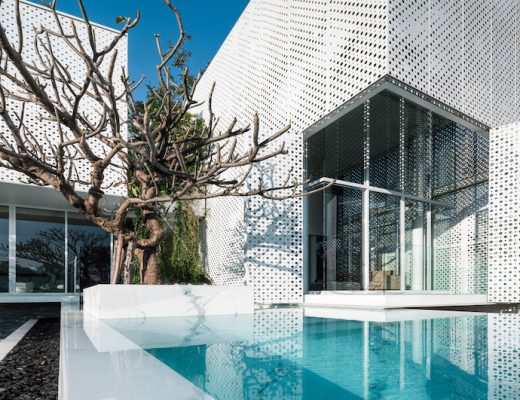Bangkok-based Site-Specific: Architecture & Research (SS:AR), a practice founded by Chutayaves Sinthuphan, has designed a contemporary house called the Foothill House in Chiang Mai in northern Thailand, inspired by the spatial arrangement of traditional Thai houses, using indigenous materials such as bricks.

 Like the traditional layout, it divides the entire space into functional areas such as kitchen and services, living room, guest bedrooms and owner’s bedroom, all of which are connected via an outdoor communal area.
Like the traditional layout, it divides the entire space into functional areas such as kitchen and services, living room, guest bedrooms and owner’s bedroom, all of which are connected via an outdoor communal area.
 In Chiang Mai, a cultural town in the north of Thailand is known for its strong traditions of arts and craftsmanship that have been passed down for generations. Brick was a common construction material for the city’s numerous ancient temples and historic buildings but is often neglected in the current architectural design. In addition to the unique Lanna style of northern Thailand, Chiang Mai is also a vibrant contemporary city, with young artistic communities and art galleries.
In Chiang Mai, a cultural town in the north of Thailand is known for its strong traditions of arts and craftsmanship that have been passed down for generations. Brick was a common construction material for the city’s numerous ancient temples and historic buildings but is often neglected in the current architectural design. In addition to the unique Lanna style of northern Thailand, Chiang Mai is also a vibrant contemporary city, with young artistic communities and art galleries. Using bricks as the main building material for domestic architecture, the 682m2 Foothill House presents a contemporary interpretation of brick. It is not employed uniformly throughout, but its patterns vary and get more complex as one moves around the property.
Using bricks as the main building material for domestic architecture, the 682m2 Foothill House presents a contemporary interpretation of brick. It is not employed uniformly throughout, but its patterns vary and get more complex as one moves around the property. The services are contained within a plain white block. The main entrance leads to the living room in a brick-clad section. Between the living room and the services, lies the simple white block with terracotta roof tiles containing guest bedrooms and a kitchen.
The services are contained within a plain white block. The main entrance leads to the living room in a brick-clad section. Between the living room and the services, lies the simple white block with terracotta roof tiles containing guest bedrooms and a kitchen. Across the communal courtyard is the master bedroom. The brick pattern that envelops this section of the compound plays with the movement of visitors. Depending on the viewing angle, the same pattern forms a gradation from solid to perforated—giving the impression that brick could be light as well as sturdy. Wide steps above the master bedroom provide seating to enjoy the landscape during the day, and to host an outdoor screening at night.
Across the communal courtyard is the master bedroom. The brick pattern that envelops this section of the compound plays with the movement of visitors. Depending on the viewing angle, the same pattern forms a gradation from solid to perforated—giving the impression that brick could be light as well as sturdy. Wide steps above the master bedroom provide seating to enjoy the landscape during the day, and to host an outdoor screening at night. Brick also carries into the interior features. At the core of the living room are a curved brick wall and an openable brick partition that hide the services of the pantry and the toilet.
Brick also carries into the interior features. At the core of the living room are a curved brick wall and an openable brick partition that hide the services of the pantry and the toilet. Rooted in the aspiration of Site-Specific: Architecture & Research (SS:AR), the three-bedroom house is a result of the collaboration between the architects and the local craftsmen, between working through drawings and testing via mock-ups at scale 1:1, and between learning from the local context and adapting to modern needs.
Rooted in the aspiration of Site-Specific: Architecture & Research (SS:AR), the three-bedroom house is a result of the collaboration between the architects and the local craftsmen, between working through drawings and testing via mock-ups at scale 1:1, and between learning from the local context and adapting to modern needs.
Images courtesy: Usssajaeree Studio




