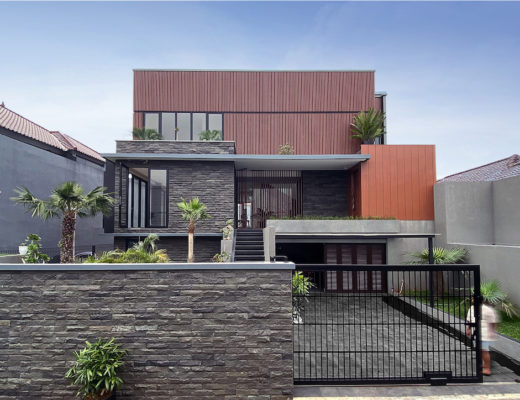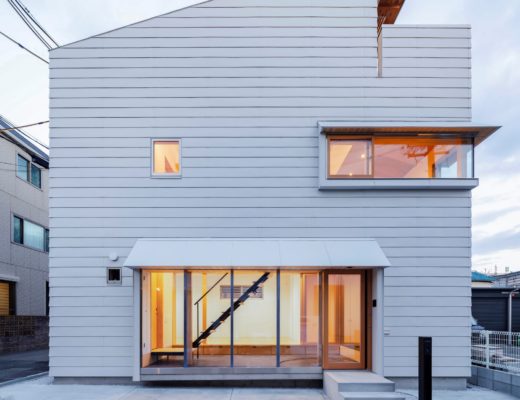Dubai-based T.ZED Architects has designed wrapped ‘KOA Canvas’, a new residential community in the emirate which aims to redefine modern city living by reinterpreting the public realms and encouraging social interactions. T.ZED Architects’ design…
-
Architecture Building Materials Community architecture Residential design
-
Architecture Residential design
Spacefiction India designs Hyderabad house on compact site with introverted concept and perforated facade
Built on a small plot size of 170m² in India’s Hyderabad city, this residential project by Spacefiction Studio, defies the compact site. One of the biggest requirements on such a small plot called for…
-
Architecture Residential design
Sasaki Architecture designs Tokyo residential complex with units of varying heights to provide maximum nature access
Daita Project by architect Ryuichi Sasaki of Sasaki Architecture is a 536m² residential complex comprising 16 apartments located in a quiet residential area close to a main road in Setagaya-ku in the western part…
-
Architecture Residential design
Vastu Shilpa Consultants designs house in Gujarat separated as a bunch of public and private spaces
KĀ House designed by Vastu Shilpa Consultants is a private residence commissioned by Mr Anand and Koman Sanchorawalaa for their family of four, located in a quiet neighbourhood on the western outskirts of Ahmedabad…
-
Architecture Residential design
Bangkok house by Archimontage Design Fields Sophisticated navigates narrow site with different materials that balance privacy and natural light
Designed by Archimontage Design Fields Sophisticated, this 426m² Bangkok residence called the Sena House sited on a rectangular plot, is sandwiched between two narrow roads. The north side sits next to a two-storey house.…
-
Architecture Residential design
Massi Architects designs Jakarta house featuring mix of tropical materials and rich landscaping
Situated in a dense housing complex in Srengseng in west Jakarta, this 700m² site feels tighter despite its size. This pushed the architects Edward Lesmana and Aththur Ardian to create a workable solution for…
-
Architecture Residential design
Hisashi Ikeda designs compact Japanese house as a sum of small parts that references traditional Machiya style
Designed by Hisashi Ikeda, founder of his eponymous practice, House Y is located in a dense residential area near the highway in Ishibashi area in Osaka. One of the main challenges is the site…







