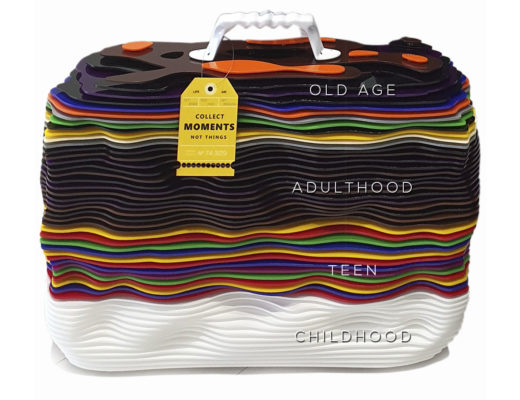Hong Kong-based non-governmental organisation (NGO) OneSky Centre is the city’s biggest childcare centre that provides free education to children from underprivileged backgrounds. Recently, it tasked New York- and Hong Kong-based award-winning practice Avoid Obvious, led by architect Vicky Chan, to design the P. C. Lee OneSky Global Centre in Sham Shui Po – to provide free childcare services for children from at-risk families. The design firm is known for creating and developing an interest in architecture and sustainably built environment and urban issues among children through a range of fun learning materials and games. It has also collaborated on several non-profit community projects in both Hong Kong and New York.

The three-storey space is at a historic corner that defines the spirit of the precinct. It is within walking distance of several public housing estates and subdivided flats. Its location allows the NGO to reach at-risk families with little exposure to social connections and therefore, enables it to bring about a positive change to the neighbourhood which offers the least public facilities per child in Hong Kong. The architecture and interiors are designed as relational spaces to playfully connect children, parents, and teachers.


The design adapts the philosophy of OneSky’s teaching which is to train positive parenting techniques and show more affection towards children. Warm materials with striking colours created a welcoming exterior with communal functions. The semi-outdoor lobby and its bench turned the street corner into a lively ‘oasis’ for the busy intersection in Sham Shui Po. Shortly after opening, a father in the neighbourhood sat his child down to rest after a tiring hike at the nearby trail. In traditional kindergartens, walls are usually solid to divide spaces. Taking a more open approach, Avoid Obvious team introduced windows and mirrors through the grand stairs, classrooms, and play area wall divisions in a playful way to break down these barriers to allow physical and visual connections. These spontaneous interactions among children, parents and teachers foster affection among each other.

Generous indoor and outdoor open spaces allow flexibility and wellbeing while giving children from the neighbourhood the play space they deserve, while the training centre provides a learning space for an exchange of parenting and teaching skills. To this effect, circulation, learning and playing are integrated three-dimensionally. All three floors and their amenities have been designed to serve 3,200 children and parents annually.


The project began with an understanding of OneSky teaching methodology – which is underpinned by the desire to establish a relationship and teaching with affection. The non-profit’s methodology and understanding of Sham Shui Po were merged to form a set of design guidelines to inform colours, materials, room layout and lighting.

The project also presented many challenges, such as water leakage, smell, and undocumented structure from the previous owner. The set of guidelines was adapted into the old building, taking into consideration the constraints the team had to work with. Many design solutions evolved as a result of these constraints while staying true to the teaching methodology.


The three-stories are connected through a grand stair and two elevators. The 280m2 ground floor is a 5m tall communal space – featuring a play structure and wall art – that connects to the grand stair through a secret door. The 650m2 first floor is a licensed childcare centre for children aged newborn to three years with classrooms, playful toilet, kitchen, and play area. The 650m2 second floor is a flexible playroom for children aged three to six years old. It also has an office and training centre for parenting and teaching skills. A one-way mirror has been incorporated at a couple of locations to allow non-disruptive observation for adult training.


Besides the colourful art wall near the entrance, the classroom and play area are finished with white walls, wooden flooring, and wooden furniture to create a subdued and natural environment for children to focus and learn. The toilets are the only other area with bright and contrasting colours. The intent is to make toilet training a fun experience for young children which can seem daunting to them.
Safety measures were designed throughout the centre. These include triple security doors to prevent kidnapping / accidental escaping, generous space for safe distancing, non-toxic materials on all surfaces, rounded corners on furniture and walls, soft surfaces with finger protection feature, and proper height barrier along the stairs and windows.


Lighting was designed with sensors to allow energy-saving, flexibility in teaching, as well as to protect children’s vision. The wet room is designed with smart film to allow painting on a transparent glass or white glass. Comfortable seating in playful geometry is provided around the play area to ensure a natural interaction between parents and their children. Storage spaces for toys are designed as play structures so over a period of time, the children are able to use different equipment for age-appropriate learning and holistic childhood development.
Project details:
Name of the project: P. C. Lee OneSky Global Centre for Early Childhood Development
Client: OneSky
Design architect: Avoid Obvious Architects
Design team: Vicky Chan, Crystal Hu, Gianfranco Galagar, Krystal Lung, Karlo Lim
Quantity surveyor: L C Surveyors Ltd.
Authorised person: David S.K. Au & Associates Ltd.
Contractor: Union Construction (Group) Ltd.
Play equipment: Rakoon Design Ltd.
Mosaic mural: Wing, Hu Yong Yi
See the full image gallery here:
You might also like:







































