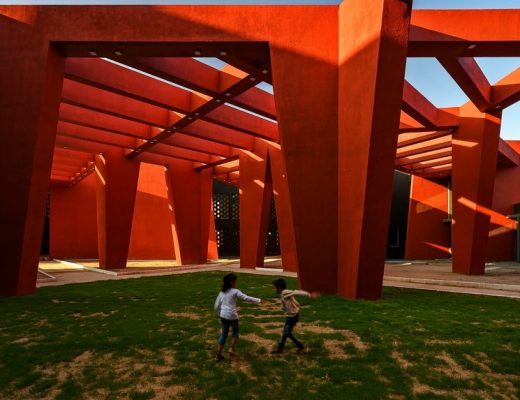In China, there’s a saying that out of 10 military and political leaders that rose to prominence during war times, nine would be from Hunan, referencing the brave warriors of yore from the province. In Changsha, the capital city of Hunan province, such legacy lends itself to unique social, commercial and cultural scenes. Global architecture firm Adeas was commissioned to create an iconic complex in downtown Changsha that responds to the passionate character of Changsha while enhancing land value by integrating its surrounding retail context.

The site is located in an upscale area enclosed by the bustling bar street of West Jiefang Road, historic attraction Pozi Street and Taipingjie retail street, which also enjoys a view of the Orange Islet on its west.
“Why do we have to build a regular or ordinary building at the most ‘passionate’ intersection of Changsha? I hope it could embody the personality of Changsha and preferences of the younger generations, and blend well with the rich nightlife around.” Architect Dr. Andy Wen, Global Design Principal of Aedas
The practive positions this project as a pioneering cultural innovation hub integrating retail, office, residential, art and exhibition elements targeting the youth.
The architects drew inspiration from Zhangjiajie, a tourist destination in Hunan known for its splendid and rigorous scenery of thousands of sandstone pillars and peaks, caves and waters in canyons that complete the picturesque scene. The building form was derived from iconic landscapes of Zhangjiajie, from Huanglong Karst Cave, ancient village, to the rugged and weathered mountain rocks, to unveil the inborn roughness and momentum of Changsha people.

The podium has different setbacks on each direction features with a huge glass dome on top and brilliant yellow light sheds, mimicking Huanglong Cave where stalactites and stalagmites shimmer under colourful spotlights. Between the podium and tower, an elevated transitional platform is constituted with the silhouette of an ancient village reinterpreted in modern architectural language with metallic material creating striking contrasts and visual impact.
The massing of the two towers are staggered and twisted with uneven setbacks on each storey to simulate the vigorous and flourishing natural landscape of Hunan, and creating plateau-like platforms transformable into roof gardens. With a link bridge connecting the South and North towers, it harks back to the natural wonder of Tianmen Cave, a natural arch on the cliffs high up in clouds that is often called a ‘Gate to Heaven’ by the locals.

Building programmes are easily distinguished with intuitive expressions of the façade. Glazed curtain walls are used on ground floor for retail display, remaining of the podium adopts stone with horizontal glass display window; the tower façade is dominated by vertical lines, demarcates while echoing with design of the podium.
The unique architectural structure also greatly emphasises spatial connection with the city and promotes user experience of the building. Massing of tower is view-oriented – to maximise views to surrounding mountains, rivers, islets and the cityscape of Changsha can be viewed from different angles. Through careful consideration and rigorous calculations, a semi-enclosed micro-environment with natural ventilation and unobstructed daylight is provided by the curved contour. Terraces and public spaces formed with tower setbacks are set as viewing platforms, together with the podium rooftop, the development becomes an urban parlour as well as a new leisure destination for both local citizens and tourists.

The designer wishes to bring more changes to the city than just land value. While the commercial podium, comprising of a ‘culture and creation’ themed shopping mall and an immersive catering block, is designed to integrate “art, humanity and nature” with brand new shopping experience, it also expands the cultural space of the city.

The commercial podium is designed with double ground floor, sensibly shifting the 3-metre altitude difference of the plot into value-added spaces with minimum construction effort. On northeast and southeast are main entrances of the upper ground floor. They form a commercial corridor with the adjacent Taiping Street and Pozi Street, with a public plaza sit in-between to attract pedestrians. The artistic atrium of the podium also reserves a sizable public space for art exhibition, events and performances. The round shopping mall with multiple vertical transportation routes effectively guide pedestrian flow and optimise spatial experience for the users, including rooftop gardens.

The towers, with a storey height of 4.5 meters, offer wider possibilities for spatial utilisation, such as the loft apartments and Soho offices with panoramic view of Changsha. The office and residential towers each enjoys a separate entrance with independent circulations.




