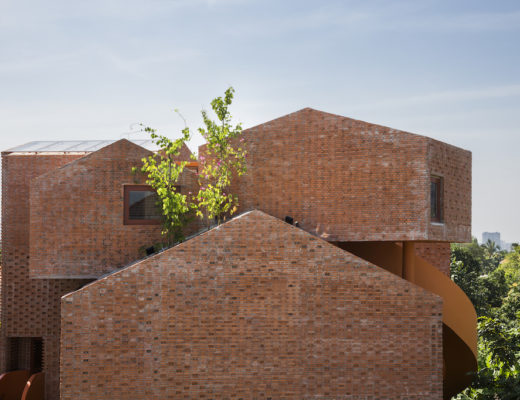This house designed by H.a. Architects sits on a 5m x 17m site located in District 7 of Vietnam’s Ho Chi Minh City. Situated between a row of houses with mandatory planning regulations such…
-
Architecture Residential design
-
Architecture F&B Interiors Residential design
Nguyen Khai Architects and Associates renovates old, compact house into coffeeshop and residential unit with transparent glass wall
Located at the corner of a busy intersection in the centre of Hue city in cental Vietnam, Tiam is a coffeeshop-cum-residential property that is sited within an 18-year-old house. Nguyen Khai Architects & Associates…
-
Architecture Residential design
HGAA Architects designs courtyard house in northeast Vietnam with nature as its focal point
The 400m² house designed by HGAA Architects, a Vietnamese practice led by Nguyen Van Thu is located in Mao Khe, a rapidly developing area featuring several urban and economic projects in the Quang Ninh…
-
Architecture Education Sustainable design
HGAA designs Vietnam kindergarten within garden space for children to experience and learn from nature
Montessori is an educational method originating in Europe in the early 20th century, and has been developing in Vietnam in recent years. This method respects the independence of children, creates an environment for them…
-
Architecture Building Materials Education
Ho Chi Minh City kindergarten by Kientruc O highlights the building’s lego-like blocks designed for maximum interaction
This kindergarten project in Ho Chi Minh City by architecture practice Kientruc O, led by architect Đàm Vũ, was designed as a learning space that triggers and encourages meaningful interaction among the children and…
-
Architecture Residential design
Creative Architects designs double-skinned hollow brick house in Vietnam that protects against harsh climate
One of the major considerations for the owner of this property in Bien Hoa city in Vietnam’s Dong Nai province was to have a house that breathes on its own. Designed by Creative Architects…
-
Architecture Residential design
Nha Dan Architects designs elevated house with cantilevered concrete waffle slabs in Ho Chi Minh City
Located in Ho Chi Minh City, the 877m² Bunker House by Nha Dan Architects takes cues from one of the firm’s previous projects in which it explored a system of concrete beams and columns…







