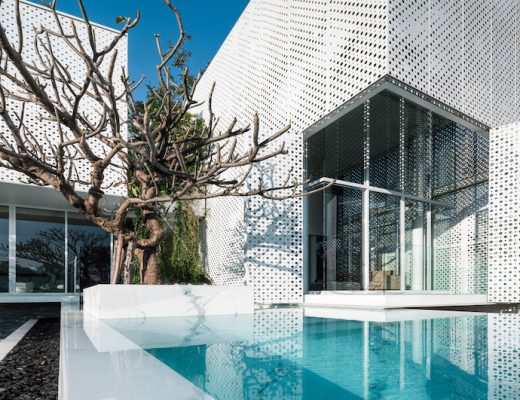Globally-acclaimed for its high-quality public housing projects, Singapore’s Housing Development Board (HDB) recognised its industry partners for their contributions in developing well-designed and quality homes at the annual HDB Awards ceremony held on September 2019. A total of 27 HDB Design, Construction and Engineering Awards were presented to architectural consultants, engineers and building contractors for projects which have demonstrated excellent design, engineering and construction. Minister for National Development, Mr Lawrence Wong, presented the awards to firms for their contributions in developing well-designed and quality homes.
HDB’s Chief Executive Officer, Dr Cheong Koon Hean said: “Even as HDB takes the lead in reimagining our public housing and applying new planning concepts and design ideas, our architectural and engineering consultants, as well as our building contractors, play a pivotal role in helping us to deliver on our mission of providing well-designed homes and a high-quality living environment for Singaporeans. I appreciate the collaboration and look forward to our continued partnership, as we push ahead to experiment with more distinctive designs and the use of innovative technology to enhance liveability and foster stronger communities.”
Of the 13 HDB Design Award projects this year, the recently completed Tampines GreenRidges stands out for its distinctive architectural features and is an excellent example of the new generation of public housing. Designed by LAUD Architects, in collaboration with G8A Architects, the project is set in a park-like environment with beautiful and functional greenery, providing a sense of tranquil living in a park.
The first HDB housing precinct to be completed in Tampines North, Tampines GreenRidges, a 70,000m2 development, is designed to offer abundant community spaces and connect residents to greenery, in keeping with the vision of Tampines North as “Budding Communities within a Green Tapestry”. The residential blocks comprising 2,000 units of varying heights arranged in a staggered manner are interspersed with abundant greenery between them, resembling mountain ridges and offering residents maximum views out onto the surrounding lush greenery, inspired by Asia stone forest. Echoing the theme of tranquil living in a park, the building façade is creatively designed to resemble creeping greenery. Subtle twisting and colour graduation of the façade panels, from green to white, further add to the visual interest and seamlessly integrate the project with the surrounding greenery. Within the precinct, the pavilions and children’s playgrounds feature timber look-alike finishes, log designs, and gentle hills, reminiscent of the natural forest environment.
Central to Tampines GreenRidges is its green spine, generously shaded by trees with conical pergolas staking the entrances at either end. This central green will link to the Boulevard Park planned across Tampines North. Small garden pockets dotted along the green spine offer spaces for quiet contemplation, and bring greenery right to the doorsteps of residents.
Running parallel to the central green spine are two elevated communal green areas that nest atop the two-storey car parks. With their lush landscaping, these environmental decks to the north and south of the precinct offer a multitude of communal spaces and exercise facilities to promote neighbourly interaction. Linked by internal bridges, the two decks effectively transform the car parks into green connectors, providing seamless linkways for residents within the precinct.
To encourage residents to adopt a sustainable lifestyle, Tampines GreenRidges incorporates many eco-friendly features, such as separate refuse chutes for recyclables at every block, space-saving dual bicycle racks, and motion sensor-controlled energy-efficient lighting at staircases. Tampines GreenRidges is also installed with the Pneumatic Waste Conveyance System (PWCS), which is an automated waste collection system that provides clean and fuss-free waste disposal.
A variety of amenities such as an eating house, shops, and a small supermarket are provided for residents ‘daily convenience’.
Sustainability is a primary focus of the building’s design with the goal of following the green mark principles, particularly in terms of energy efficiency, water efficiency, environmental protection, indoor environmental quality and green features. The underlying principle of the environmentally sustainable design (ESD) features is passive design. The “back to basics” approach is favoured over technically complex solutions as it concurrently minimises maintenance costs and maximises the system life span.
Another project, City Vue @ Henderson, was also recognised for its innovative urban high-rise approach. Designed with the concept of “multi-tiered gardens”, City Vue @ Henderson is a new landmark in Bukit Merah Town, with five residential blocks of varied heights ranging from 27 to 48 storeys. Envisioning the project to be a green oasis near the city, the consultant, Surbana Jurong, consciously weaved a myriad of green spaces into its design. From sky gardens with panoramic views of the city skyline, to the landscaped decks of the multi-storey car parks, residents are able to enjoy greenery at their doorsteps. These provisions also offer a variety of community spaces for residents to get to know their neighbours better, while enhancing thermal comfort and offering visual relief in the built environment.
In the construction of the project, additional care was taken to conserve the mature rain trees within the estate. Existing trees were preserved to retain the area’s natural heritage where possible with thoughtful designing of the layout. As a result, these mature trees, with their towering trunks and extending crowns, now provide residents with shaded comfort as they enjoy the spaces in their neighbourhood.
Framed by grey and white columns, the streaks of bright red on the blocks also pay homage to the location of the project – Bukit Merah (meaning “Red Hill” in Malay). Another distinctive feature of the project is the red louvered screen on the roof of the blocks, which allows for porosity of light and resembles a shining lantern at night. The tall residential blocks of City Vue @ Henderson stand out against the surroundings, creating a new urban skyline in Bukit Merah.







